4780 Nighthorse Court
Parker, CO 80134 — Douglas county
Price
$975,000
Sqft
6480.00 SqFt
Baths
5
Beds
4
Description
**LARGEST HOME IN PRADERA FOR UNDER 1MIL** This stunning Pradera home is situated in one of Douglas County's most sought after, prestigious, golf course communities. Located on a generous corner lot in a tranquil cul-de-sac, offering an expansive yard, 4 bedrooms ALL with EN-SUITE bathrooms and walk-in closets and the **LARGEST HOME FOR SALE IN PRADERA FOR UNDER 1mil!** Upon entering the main level, you are greeted by a formal living room with a gas fireplace and impressive two-story ceilings, alongside a grand curved staircase. The formal dining room leads into an expansive gourmet kitchen, complete with an island, double ovens, range, and a built-in office nook. The eat-in kitchen flows into a large family room featuring a built-in bar area, a formal office with a see-through fireplace connecting to the family room, a guest bath, and a convenient laundry room. The entire main level showcases **brand-new LVP flooring.** Upstairs, the master retreat awaits, featuring a cozy fireplace, a sitting area, a luxurious five-piece master bath, a walk-in closet, and vaulted ceilings. Three additional bedrooms, each with walk-in closets and en-suite bathrooms, along with a study area and loft, complete the upper level. The walkout basement offers a blank canvas for your custom finishes and leads to a back patio that is hot tub ready.
This beautiful home is priced to sell and is eagerly awaiting it's new owners!
Property Level and Sizes
SqFt Lot
18295.20
Lot Features
Breakfast Nook, Built-in Features, Ceiling Fan(s), Eat-in Kitchen, Five Piece Bath, Granite Counters, High Ceilings, Jet Action Tub, Kitchen Island, Open Floorplan, Pantry, Primary Suite, Smoke Free, Hot Tub, Vaulted Ceiling(s), Walk-In Closet(s), Wet Bar
Lot Size
0.42
Basement
Walk-Out Access
Common Walls
No Common Walls
Interior Details
Interior Features
Breakfast Nook, Built-in Features, Ceiling Fan(s), Eat-in Kitchen, Five Piece Bath, Granite Counters, High Ceilings, Jet Action Tub, Kitchen Island, Open Floorplan, Pantry, Primary Suite, Smoke Free, Hot Tub, Vaulted Ceiling(s), Walk-In Closet(s), Wet Bar
Appliances
Bar Fridge, Cooktop, Dishwasher, Disposal, Double Oven, Down Draft, Dryer, Microwave, Oven, Refrigerator, Washer
Electric
Central Air
Flooring
Carpet, Tile, Vinyl, Wood
Cooling
Central Air
Heating
Forced Air
Fireplaces Features
Family Room, Gas, Living Room, Other, Primary Bedroom
Exterior Details
Features
Private Yard
Sewer
Public Sewer
Land Details
Garage & Parking
Parking Features
Exterior Access Door, Oversized
Exterior Construction
Roof
Composition
Construction Materials
Frame, Rock, Wood Siding
Exterior Features
Private Yard
Window Features
Bay Window(s), Double Pane Windows, Window Coverings, Window Treatments
Security Features
Video Doorbell
Builder Name 1
D.R. Horton, Inc
Builder Source
Public Records
Financial Details
Previous Year Tax
8126.00
Year Tax
2023
Primary HOA Name
Pradera Homeowners Association
Primary HOA Phone
3034204433
Primary HOA Amenities
Clubhouse, Park, Playground, Pool, Spa/Hot Tub
Primary HOA Fees Included
Maintenance Grounds, Recycling, Trash
Primary HOA Fees
336.00
Primary HOA Fees Frequency
Annually
Location
Schools
Elementary School
Northeast
Middle School
Sagewood
High School
Ponderosa
Walk Score®
Contact me about this property
Jeff Skolnick
RE/MAX Professionals
6020 Greenwood Plaza Boulevard
Greenwood Village, CO 80111, USA
6020 Greenwood Plaza Boulevard
Greenwood Village, CO 80111, USA
- (303) 946-3701 (Office Direct)
- (303) 946-3701 (Mobile)
- Invitation Code: start
- jeff@jeffskolnick.com
- https://JeffSkolnick.com
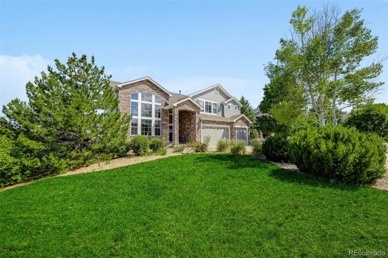
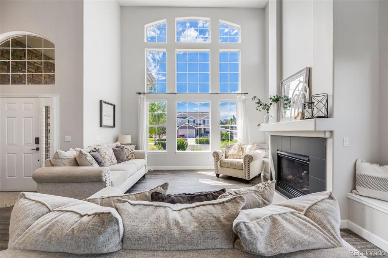
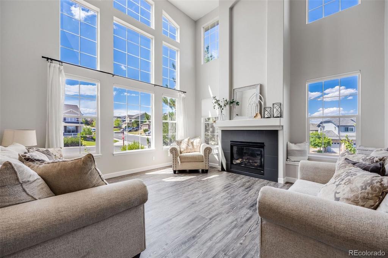
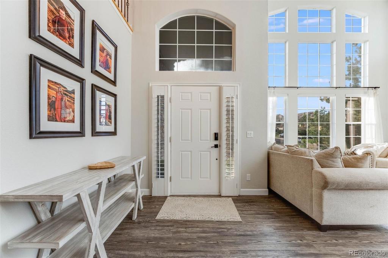
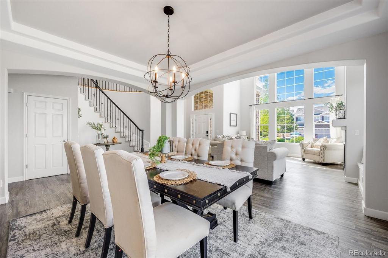
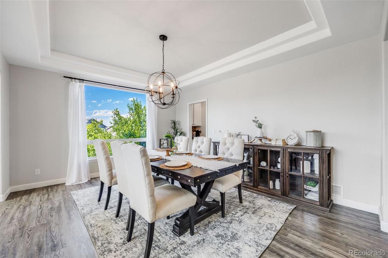
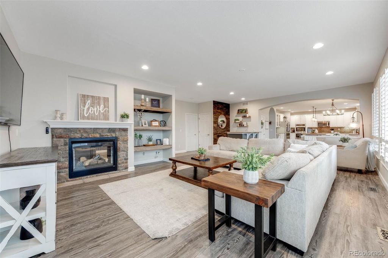
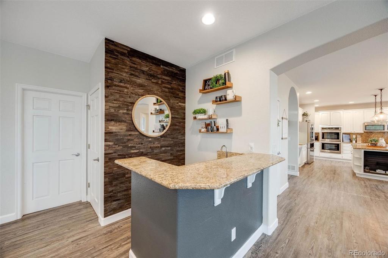
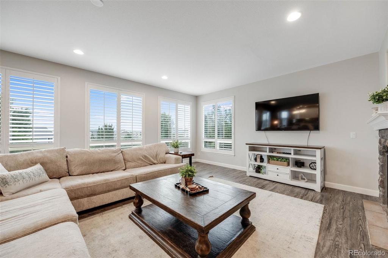
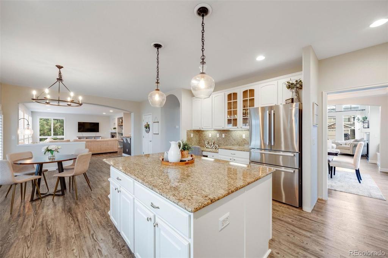
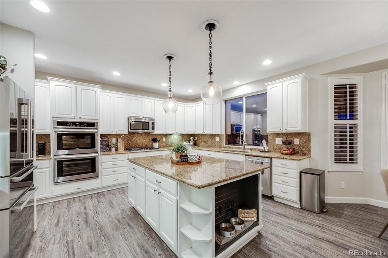
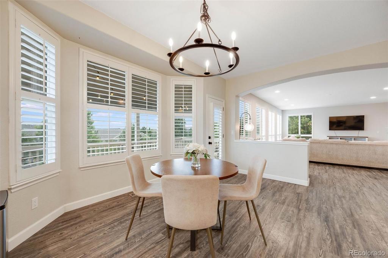
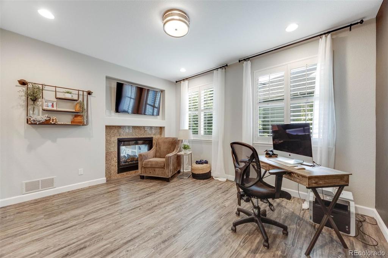
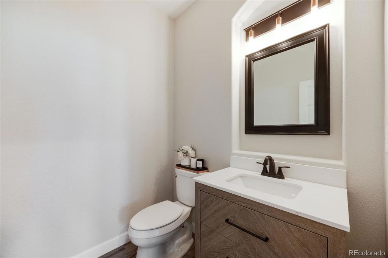
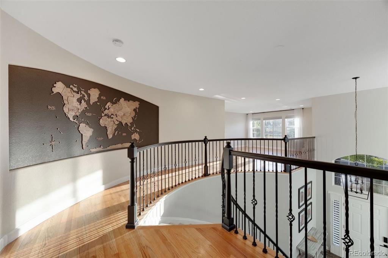
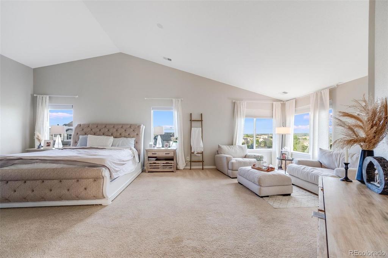
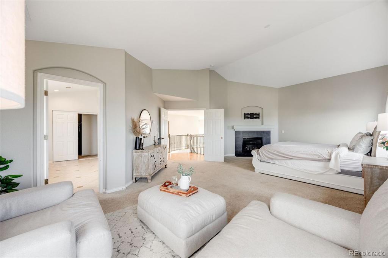
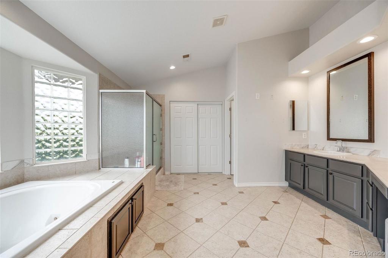
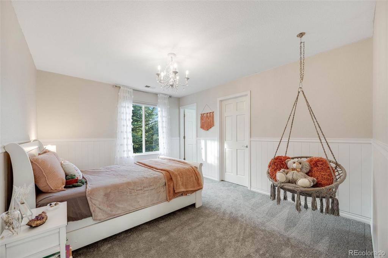
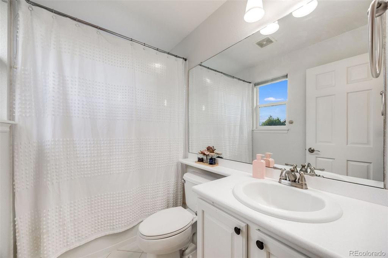
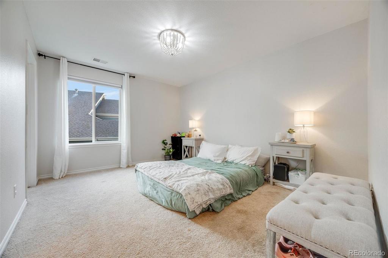
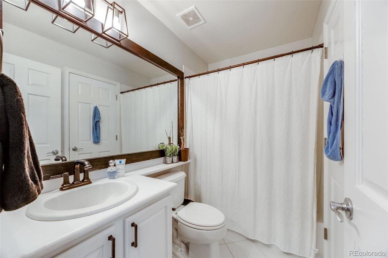
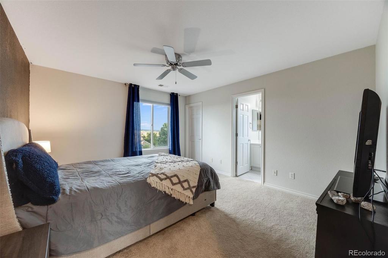
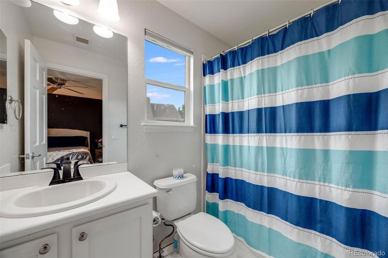
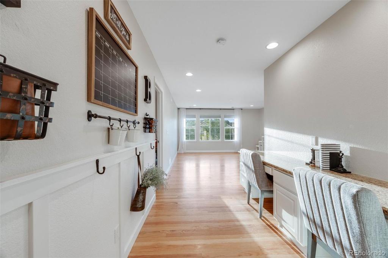
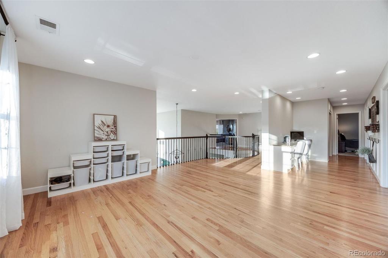
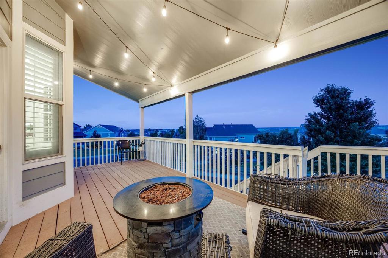
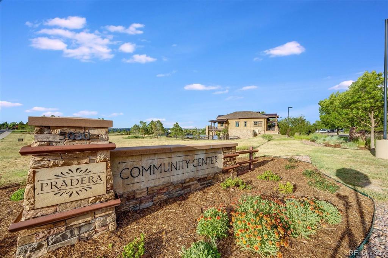
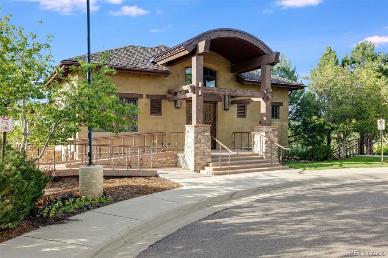
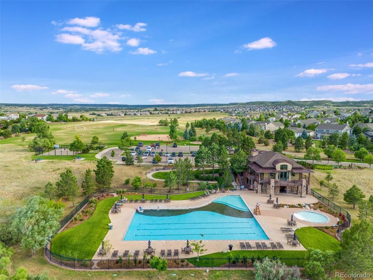
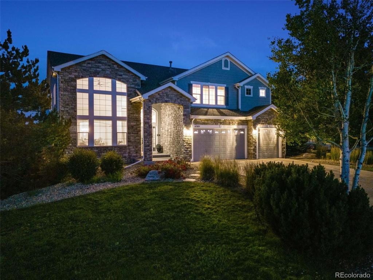
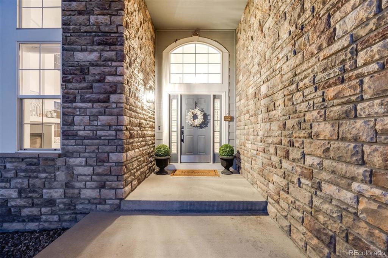
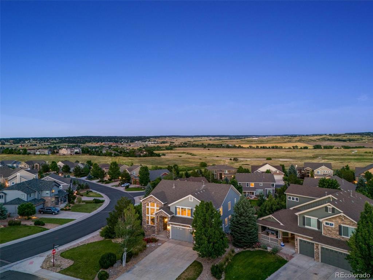
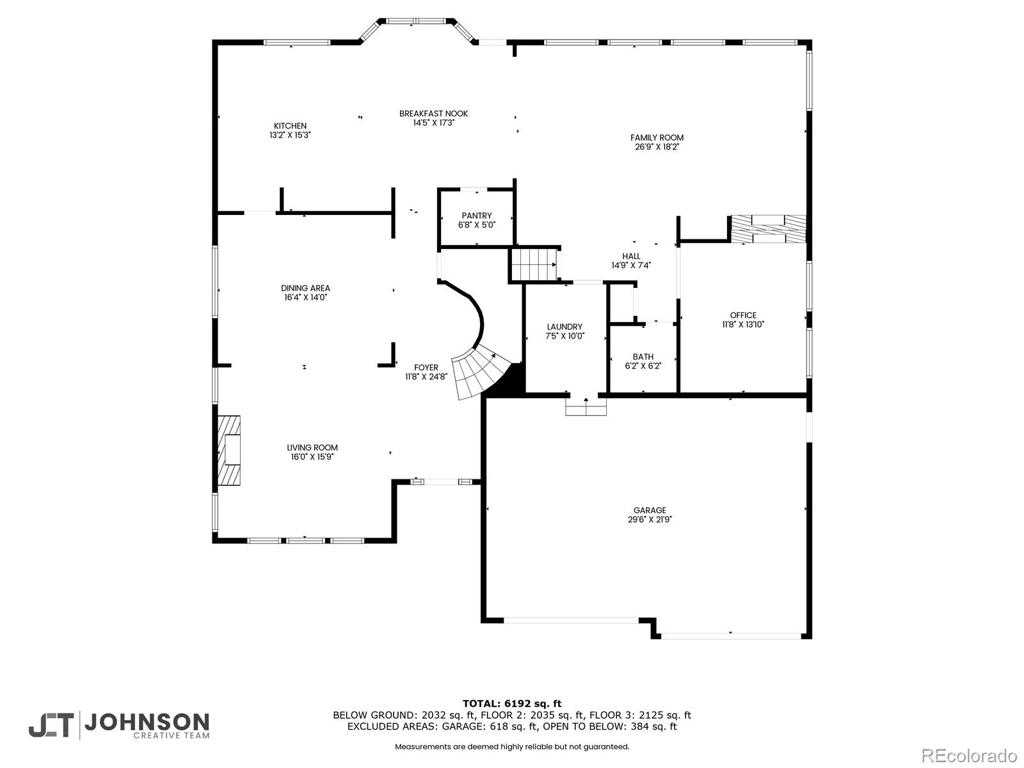
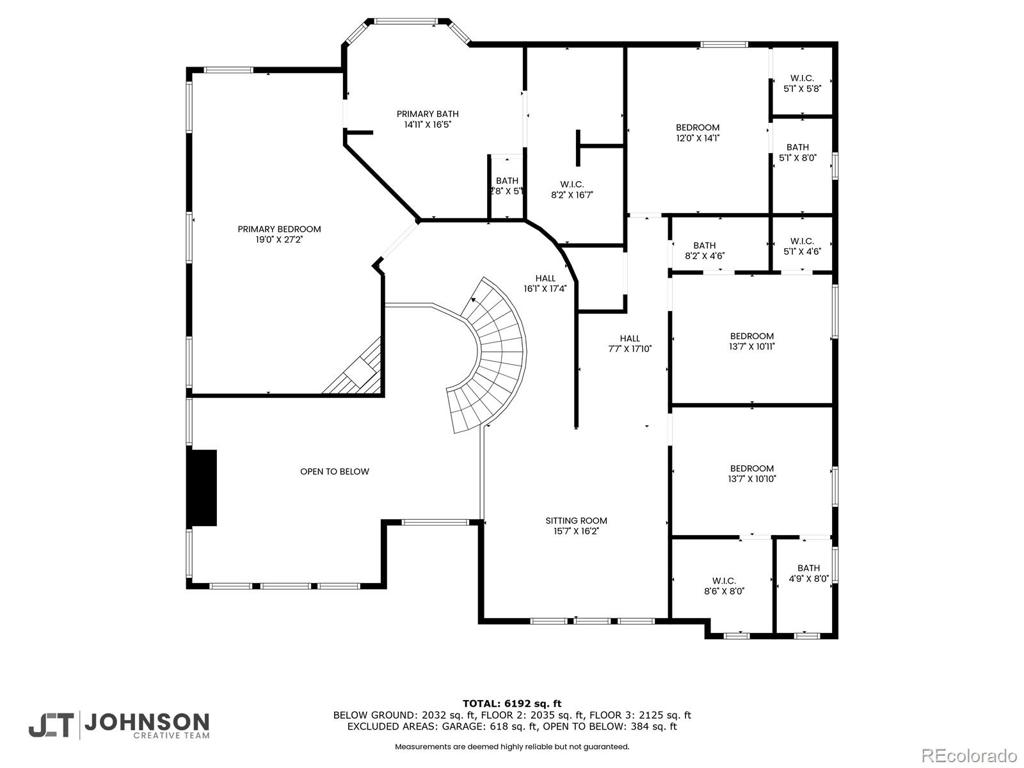
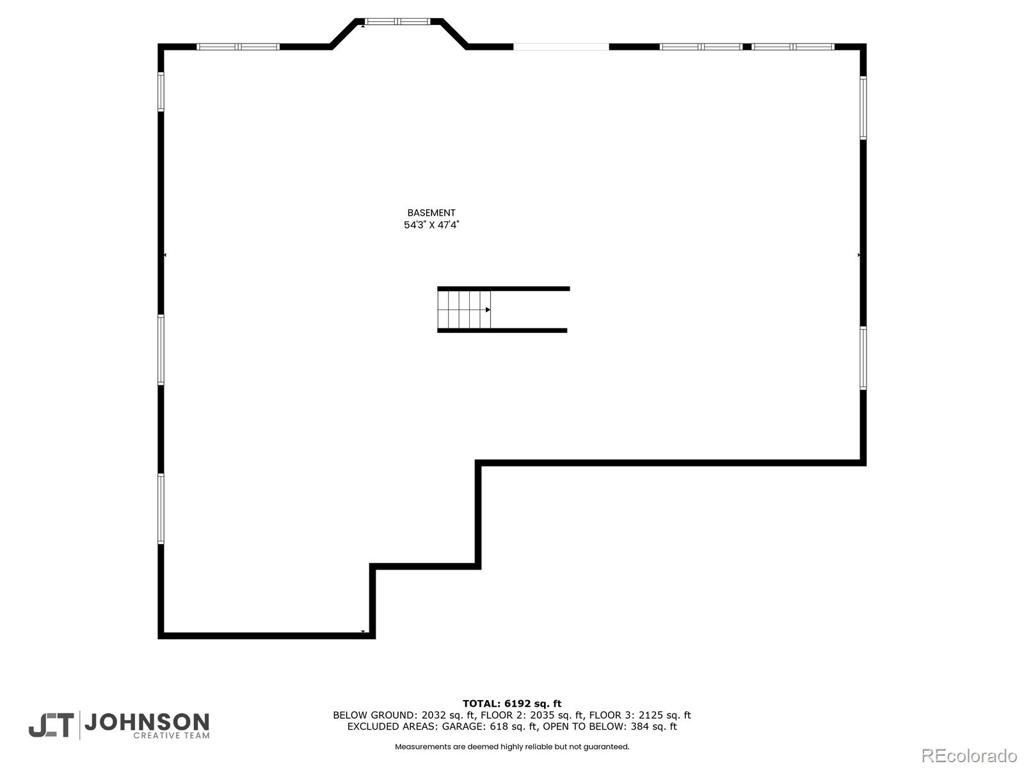


 Menu
Menu


