4829 Desperado Way
Parker, CO 80134 — Douglas county
Price
$1,789,000
Sqft
7363.00 SqFt
Baths
5
Beds
6
Description
Live your best life in this Colorado ranch-style home situated on a property boasting resort-style amenities, this dramatic estate includes an outdoor fire pit, outdoor kitchen, sports court, garden, mature landscaping, and backs to open space showcasing majestic views of beautiful Colorado. You’ll find yourself eager to enjoy the lush yard and itching to entertain! Beyond the inviting front porch, which is flanked on either side by 2 separate 2-car garages, you’ll step into a gorgeous 6 bed/5 bath open-style home featuring glossy wood floors and a crackling fireplace. Rustic wood and stone create a cozy, intimate feel in the family room plus adjoining kitchen, where you can easily imagine family and friends gathered in celebration. The kitchen offers new stainless steel appliances, a large pantry, eating nook, large center island and access to a covered deck for outdoor dining. Double ovens and granite countertops make this kitchen a chef’s delight! Elsewhere on the spacious main floor, you’ll find a decadent master suite featuring more access to the rear deck, a large walk-in closet with custom wood built-ins, and a 5-piece bath with enviable soaking tub and shower with dual heads. Upstairs on its own level, a spacious and comfortable guest suite offers privacy and beautiful views toward Pike’s Peak off the deck. Your guests will never want to leave! Wander downstairs and you’ll find even more! A large rec room with surround sound setup, a massive walk-behind wet bar, theater, exercise and gaming rooms, plus 2 more beds with a shared bath. On this floor you’ll also find an abundance of storage and walk-out access to the backyard. This home has been recently updated with new lighting, a new Halo water filtration system, and Nest thermostats — and all this sits on a quiet cul-de-sac in world-class Pradera! With its terrific golf course, tennis courts, pool and fabulous clubhouse, this home was truly designed for those that want to enjoy an extraordinary lifestyle!
Property Level and Sizes
SqFt Lot
42688.80
Lot Features
Breakfast Nook, Built-in Features, Ceiling Fan(s), Eat-in Kitchen, Entrance Foyer, Five Piece Bath, Granite Counters, High Ceilings, High Speed Internet, In-Law Floor Plan, Jack & Jill Bathroom, Kitchen Island, Open Floorplan, Pantry, Primary Suite, Radon Mitigation System, Smart Thermostat, Smoke Free, Solid Surface Counters, Sound System, Utility Sink, Vaulted Ceiling(s), Walk-In Closet(s), Wet Bar
Lot Size
0.98
Foundation Details
Structural
Basement
Daylight, Exterior Entry, Finished, Full, Interior Entry, Sump Pump, Walk-Out Access
Interior Details
Interior Features
Breakfast Nook, Built-in Features, Ceiling Fan(s), Eat-in Kitchen, Entrance Foyer, Five Piece Bath, Granite Counters, High Ceilings, High Speed Internet, In-Law Floor Plan, Jack & Jill Bathroom, Kitchen Island, Open Floorplan, Pantry, Primary Suite, Radon Mitigation System, Smart Thermostat, Smoke Free, Solid Surface Counters, Sound System, Utility Sink, Vaulted Ceiling(s), Walk-In Closet(s), Wet Bar
Appliances
Bar Fridge, Convection Oven, Cooktop, Dishwasher, Disposal, Double Oven, Dryer, Humidifier, Microwave, Range Hood, Refrigerator, Self Cleaning Oven, Sump Pump, Tankless Water Heater, Trash Compactor, Washer, Water Purifier, Water Softener
Electric
Central Air
Flooring
Carpet, Tile, Wood
Cooling
Central Air
Heating
Forced Air
Fireplaces Features
Family Room, Gas, Great Room
Utilities
Cable Available, Electricity Connected, Internet Access (Wired), Natural Gas Connected
Exterior Details
Features
Balcony, Gas Valve, Lighting, Private Yard, Tennis Court(s)
Lot View
Meadow, Mountain(s), Valley
Water
Public
Sewer
Public Sewer
Land Details
Road Frontage Type
Public
Road Responsibility
Public Maintained Road
Road Surface Type
Paved
Garage & Parking
Parking Features
Concrete, Exterior Access Door, Finished, Floor Coating, Insulated Garage, Lighted
Exterior Construction
Roof
Composition
Construction Materials
Cement Siding, Stone
Exterior Features
Balcony, Gas Valve, Lighting, Private Yard, Tennis Court(s)
Window Features
Window Coverings
Security Features
Carbon Monoxide Detector(s), Security System, Smoke Detector(s)
Builder Source
Public Records
Financial Details
Previous Year Tax
10946.00
Year Tax
2022
Primary HOA Name
MSI - Pradera
Primary HOA Phone
720-974-4275
Primary HOA Amenities
Park, Playground, Pool, Trail(s)
Primary HOA Fees Included
Maintenance Grounds, Recycling, Trash
Primary HOA Fees
216.00
Primary HOA Fees Frequency
Annually
Location
Schools
Elementary School
Northeast
Middle School
Sagewood
High School
Ponderosa
Walk Score®
Contact me about this property
Jeff Skolnick
RE/MAX Professionals
6020 Greenwood Plaza Boulevard
Greenwood Village, CO 80111, USA
6020 Greenwood Plaza Boulevard
Greenwood Village, CO 80111, USA
- (303) 946-3701 (Office Direct)
- (303) 946-3701 (Mobile)
- Invitation Code: start
- jeff@jeffskolnick.com
- https://JeffSkolnick.com
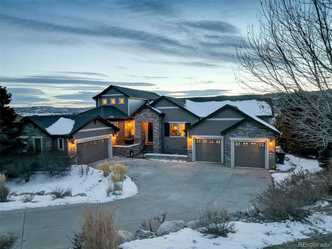
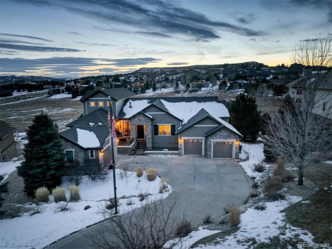
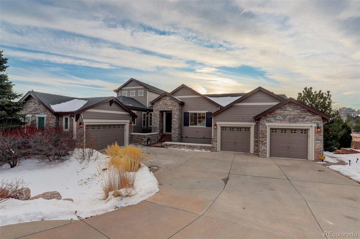
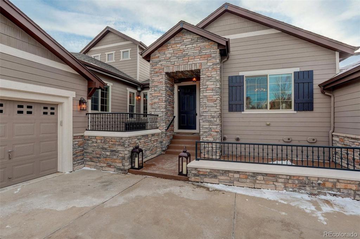
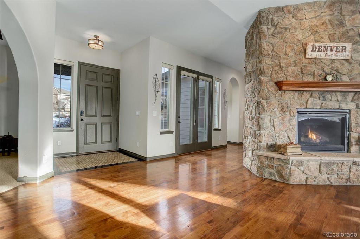
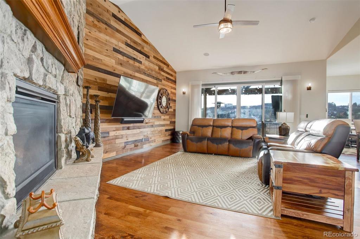
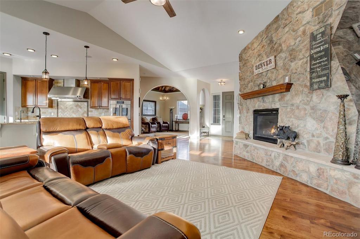
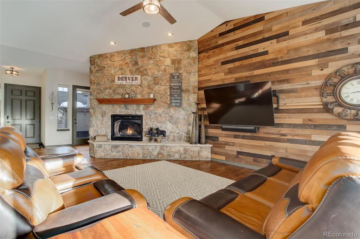
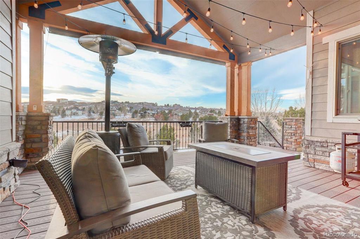
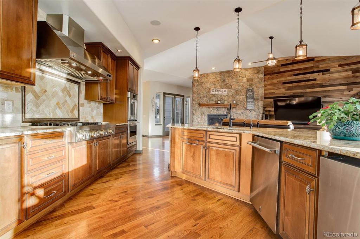
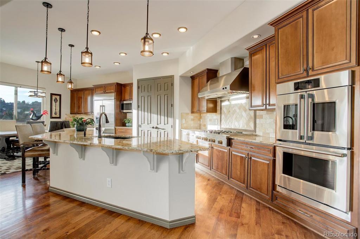
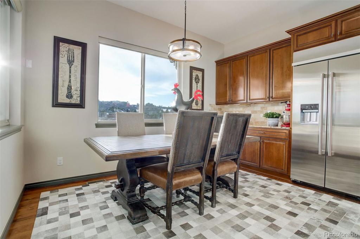
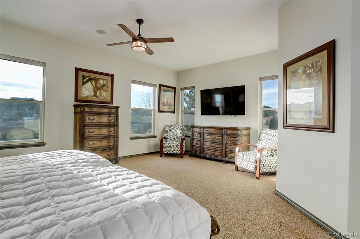
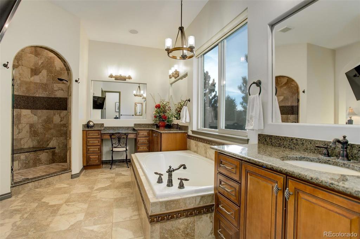
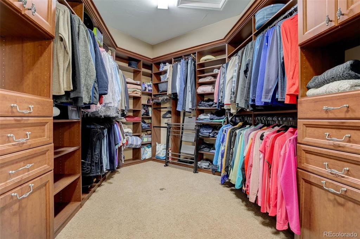
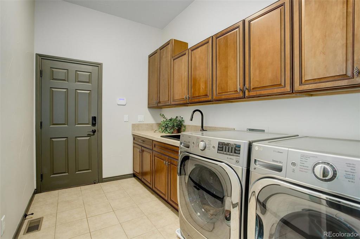
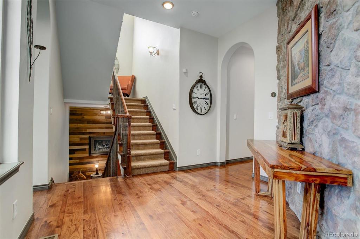
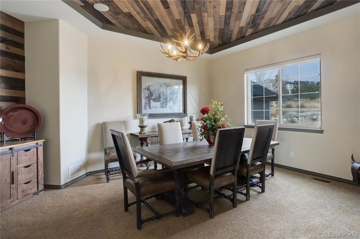
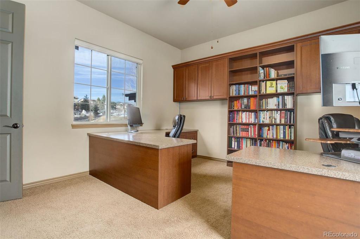
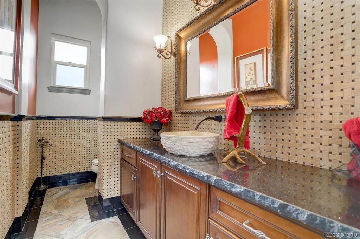
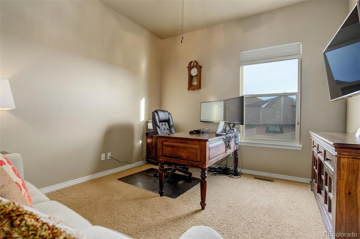
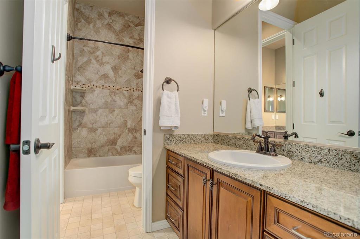
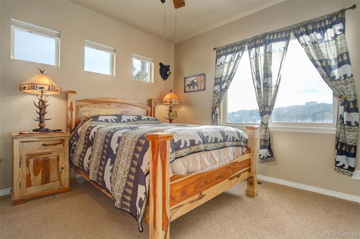
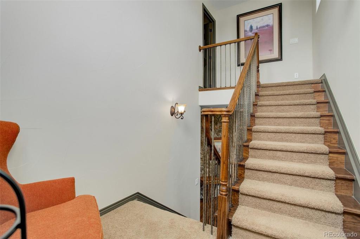
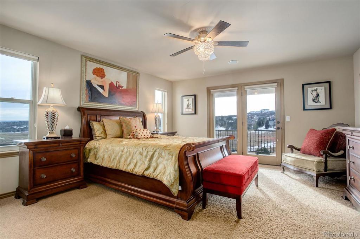
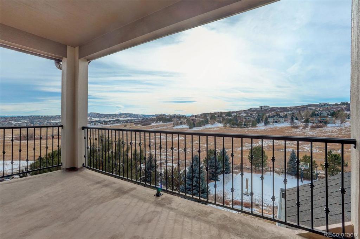
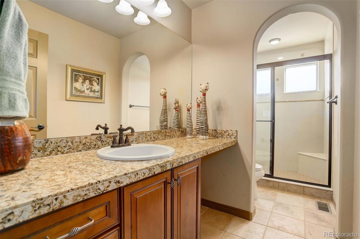
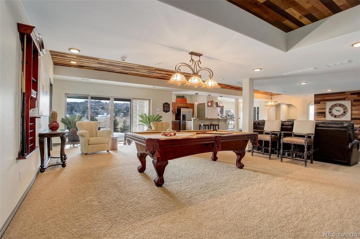
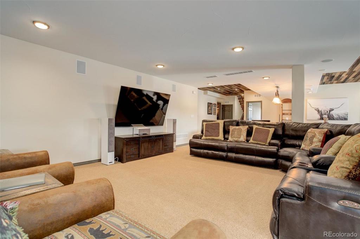
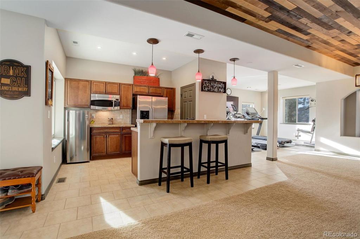
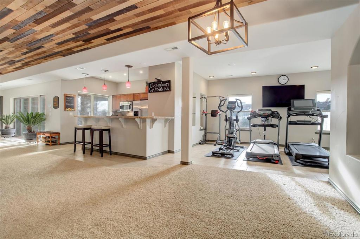
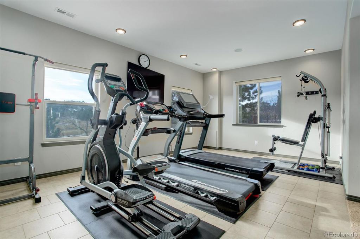
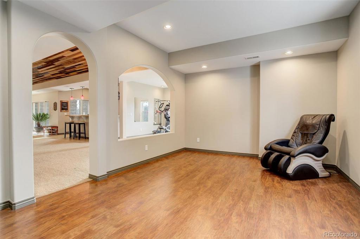
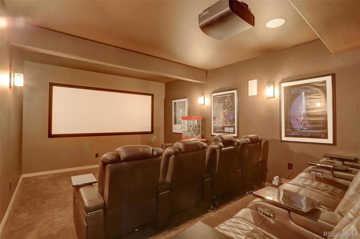
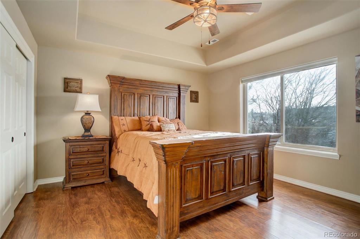
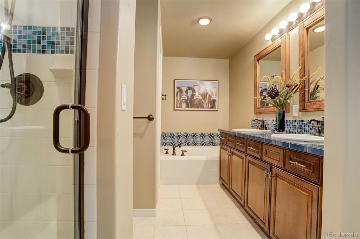
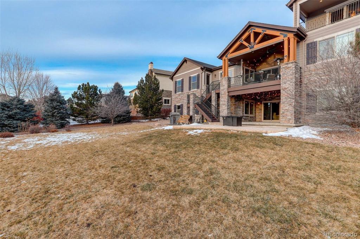
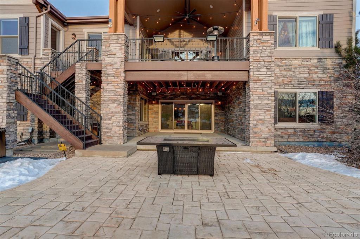
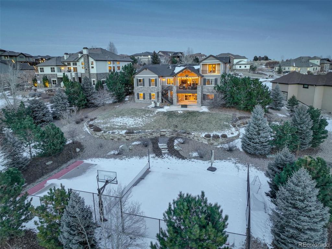
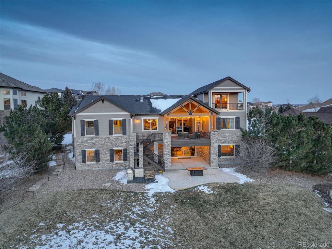


 Menu
Menu


