4849 Wagontrail Court
Parker, CO 80134 — Douglas county
Price
$1,050,000
Sqft
5113.00 SqFt
Baths
5
Beds
5
Description
Incredible 5-bedroom, 5-bathroom home featuring over 5,000 finished square feet, modern finishes and fixtures, beautiful upgrades and bright, spacious floorplan in the coveted Pradera community! Custom gourmet kitchen boasts marble countertops, soft-close cabinets/drawers, large center island with built-in microwave, matching KitchenAid SS appliances, gas range with hood, recessed lighting, large walk-in pantry, eating area, bay window and bar area with beverage cooler! The family room features custom built shelving and cabinets with marble countertops, wood beam mantle and dual-sided fireplace. Enjoy peaceful outdoor living on the large Trex deck, pergola, flagstone patio, built-in fire pit, mature trees and professional landscaping. Formal living and dining room are beautifully appointed and feature a bay window, tray and vaulted ceilings with plenty of natural light. Laundry room off the 3-car garage features utility sink, overhead cabinets, storage closet, custom tiled accent wall and butcherblock countertop. Custom remodeled office space has French glass doors, built-in desk with wall-to-wall upper shelving and lower cabinetry topped with quartz, and shiplap accent wall with dual-sided fireplace. Spiral staircase and second level have brand-new carpet! Beautiful primary suite features double doors, vaulted ceiling, fireplace, built-in speakers connected to main level and basement, five-piece bath, dual sinks, granite countertops, travertine flooring, frameless glass shower, soaker tub and coffee bar area! Three secondary bedrooms each with access to full baths and new tiled floors, one private and one Jack-and-Jill with dual sinks. Fully finished basement has large, conforming bedroom, ¾ tiled bath, flex space room, great room ideal for entertaining with wet bar, beverage cooler, wine rack, upper/lower cabinets, glass tile backsplash and quartz countertops. Brand-new upgraded IR4 roof and gutters! Don’t miss your chance to live in this fabulous golf club community!
Property Level and Sizes
SqFt Lot
12937.00
Lot Features
Built-in Features, Ceiling Fan(s), Eat-in Kitchen, Entrance Foyer, Five Piece Bath, Granite Counters, High Ceilings, High Speed Internet, Jack & Jill Bath, Kitchen Island, Marble Counters, Pantry, Radon Mitigation System, Smart Thermostat, Smoke Free, Utility Sink, Vaulted Ceiling(s), Walk-In Closet(s), Wet Bar
Lot Size
0.30
Foundation Details
Slab
Basement
Finished,Full,Sump Pump
Interior Details
Interior Features
Built-in Features, Ceiling Fan(s), Eat-in Kitchen, Entrance Foyer, Five Piece Bath, Granite Counters, High Ceilings, High Speed Internet, Jack & Jill Bath, Kitchen Island, Marble Counters, Pantry, Radon Mitigation System, Smart Thermostat, Smoke Free, Utility Sink, Vaulted Ceiling(s), Walk-In Closet(s), Wet Bar
Appliances
Bar Fridge, Dishwasher, Disposal, Double Oven, Microwave, Range, Range Hood, Refrigerator, Sump Pump
Electric
Attic Fan, Central Air
Flooring
Carpet, Tile
Cooling
Attic Fan, Central Air
Heating
Forced Air, Natural Gas
Fireplaces Features
Bedroom, Family Room, Gas Log
Utilities
Cable Available, Electricity Connected, Internet Access (Wired), Natural Gas Connected, Phone Connected
Exterior Details
Features
Fire Pit, Lighting, Rain Gutters
Patio Porch Features
Covered,Deck,Front Porch,Patio
Water
Public
Sewer
Public Sewer
Land Details
PPA
3666666.67
Road Frontage Type
Public Road
Road Responsibility
Public Maintained Road
Road Surface Type
Paved
Garage & Parking
Parking Spaces
2
Parking Features
Concrete, Exterior Access Door, Lighted, Oversized
Exterior Construction
Roof
Composition
Construction Materials
Frame, Stone, Wood Siding
Architectural Style
Traditional
Exterior Features
Fire Pit, Lighting, Rain Gutters
Window Features
Bay Window(s), Window Treatments
Security Features
Carbon Monoxide Detector(s),Video Doorbell
Builder Name 1
D.R. Horton, Inc
Builder Source
Public Records
Financial Details
PSF Total
$215.14
PSF Finished
$218.91
PSF Above Grade
$327.28
Previous Year Tax
6449.00
Year Tax
2021
Primary HOA Management Type
Professionally Managed
Primary HOA Name
MSI/Pradera
Primary HOA Phone
720-974-4273
Primary HOA Website
http://www.msihoa.com
Primary HOA Amenities
Clubhouse,Park,Playground,Pool,Trail(s)
Primary HOA Fees Included
Recycling, Trash
Primary HOA Fees
336.00
Primary HOA Fees Frequency
Annually
Primary HOA Fees Total Annual
336.00
Location
Schools
Elementary School
Mountain View
Middle School
Sagewood
High School
Ponderosa
Walk Score®
Contact me about this property
Jeff Skolnick
RE/MAX Professionals
6020 Greenwood Plaza Boulevard
Greenwood Village, CO 80111, USA
6020 Greenwood Plaza Boulevard
Greenwood Village, CO 80111, USA
- (303) 946-3701 (Office Direct)
- (303) 946-3701 (Mobile)
- Invitation Code: start
- jeff@jeffskolnick.com
- https://JeffSkolnick.com
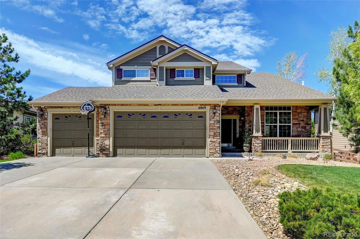
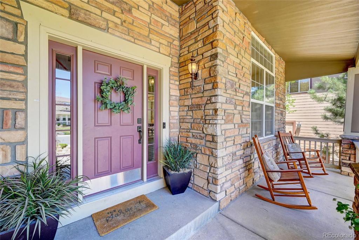
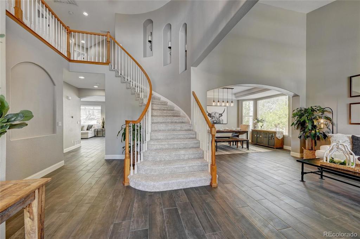
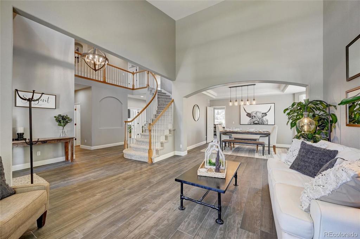
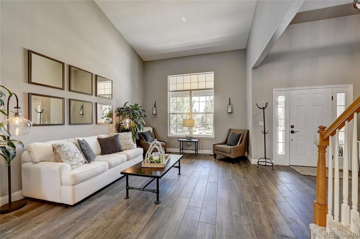
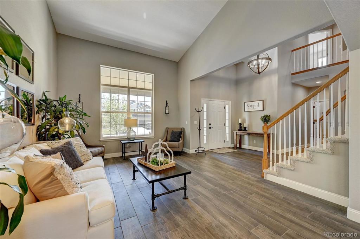
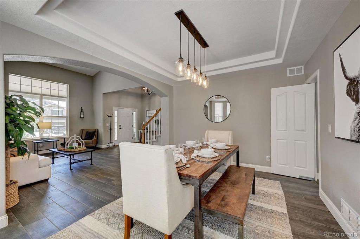
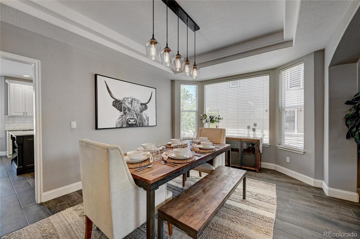
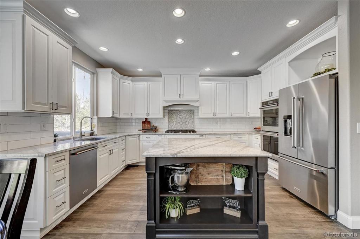
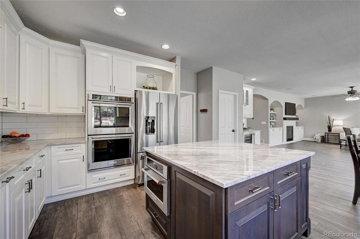
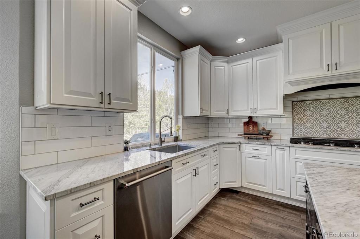
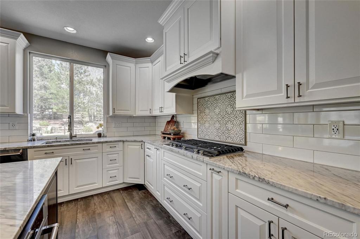
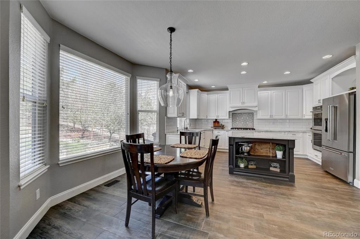
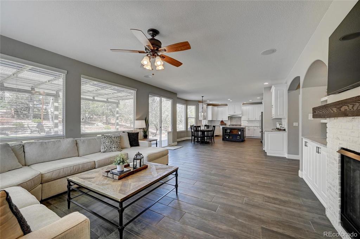
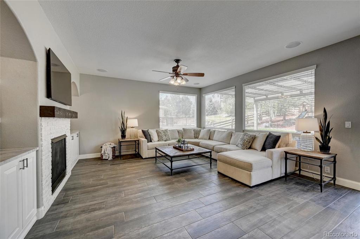
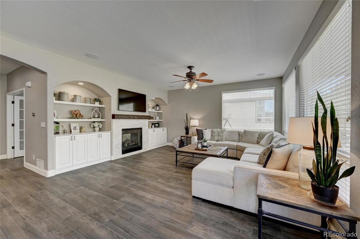
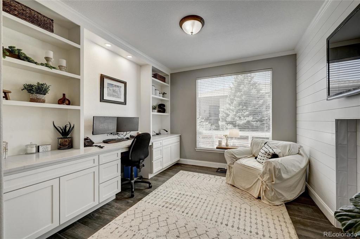
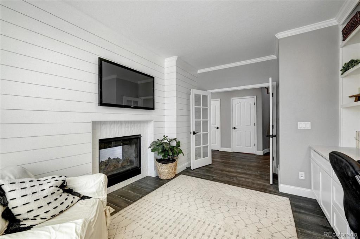
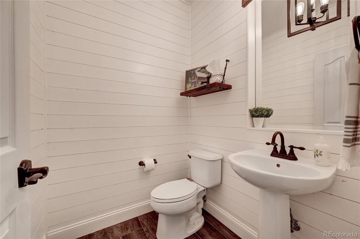
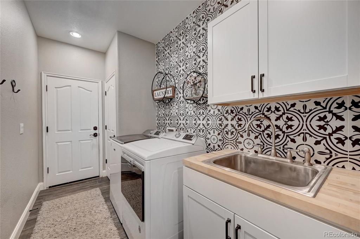
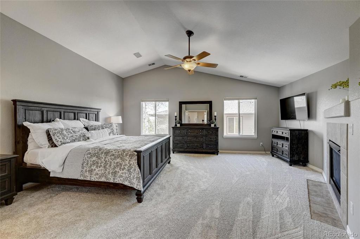
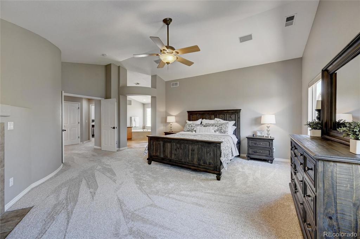
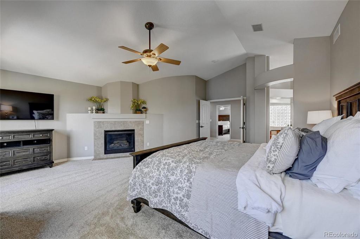
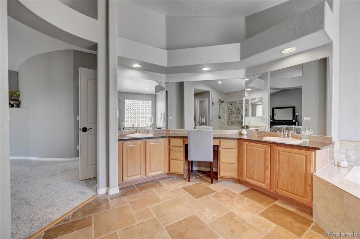
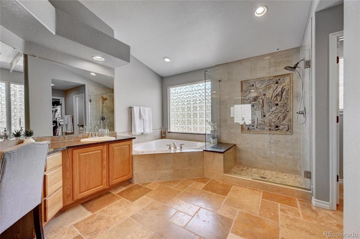
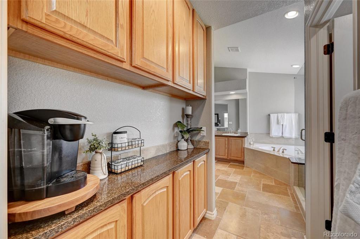
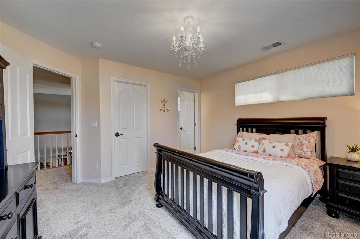
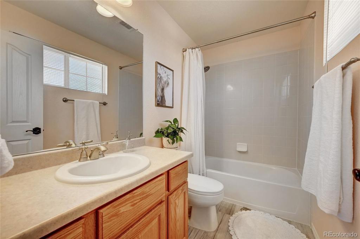
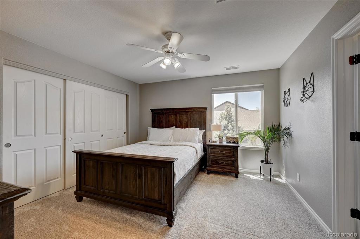
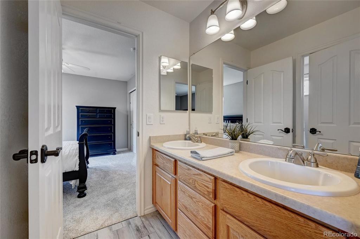
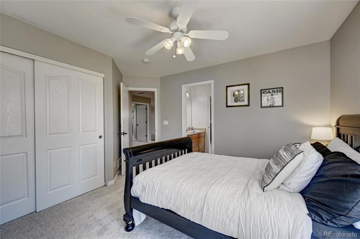
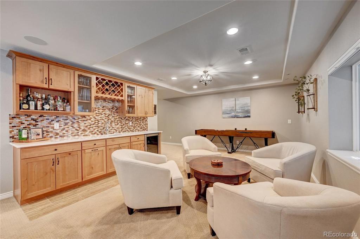
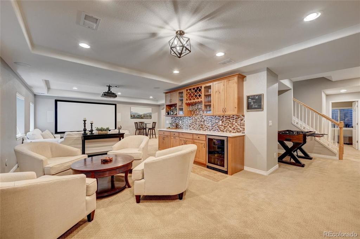
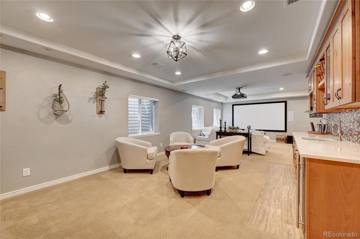
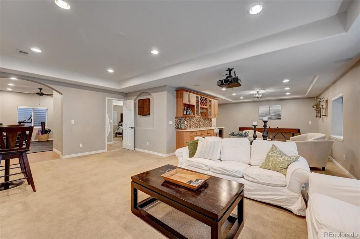
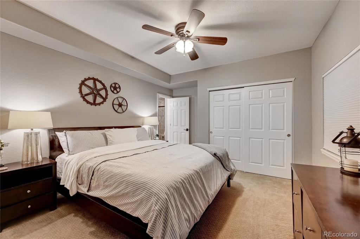
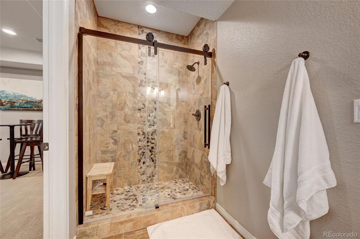
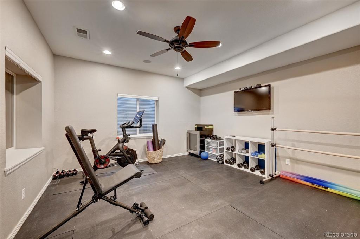
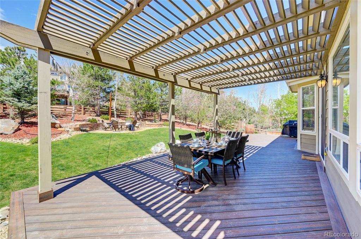
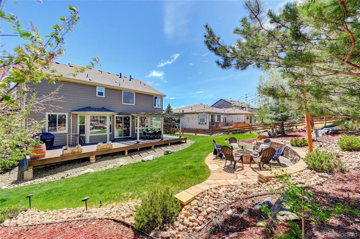


 Menu
Menu


