5375 Twilight Way
Parker, CO 80134 — Douglas county
Price
$1,675,000
Sqft
5579.00 SqFt
Baths
6
Beds
6
Description
Gorgeous two-story custom home located on a 1.4-acre cul-de-sac lot within the stunning master-planned community of Pradera. This spacious, well-appointed home features a large circular driveway with a stamped concrete front patio, perfect for entertaining. On the main level, you'll find a dining room, office, laundry room, an oversized family room with a gas fireplace and soaring ceilings. The open-concept kitchen is an entertainer's dream and includes double ovens, a warming drawer, and a secondary beverage refrigerator. The hardwood flooring extends throughout the main level! In addition on the main level you'll find the oversized primary bedroom with an ensuite (five-piece with a jetted tub) and a walk-in closet. Going upstairs you'll find three additional bedrooms, and two full bathrooms. The finished basement includes two additional bedrooms and a large bonus room. Additionally the basement includes a large secondary family room, wetbar, home theater/media room with a second fireplace, wine storage room, steam shower, and a secondary powder room. This spectacular home offers a sense of continuity, flow, and thoughtful design crafter for people who enjoy gathering in a relaxed environment that fosters connection. Additionally, the home also offers great flexibility for any family or lifestyle. One can easily imagine the house decorated in various styles and themes. Stepping outside, you'll find an oversized covered patio with a built-in fire pit, a bar area with a gas grill and cooktop, and a large 15'x30' in-ground heated swimming pool with a motorized retractable cover. Over 2,000 square feet of outdoor entertaining area! The home was recently painted and received a new roof in 2021. Enjoy the good life in this comfortable living neighborhood with quick access to shopping and restaurants! (Information should be considered reliable but not guaranteed. Buyer/agent/user/appraiser to verify square footage, schools, HOA, zoning and all other information provided.)
Property Level and Sizes
SqFt Lot
61245.36
Lot Features
Breakfast Nook, Ceiling Fan(s), Eat-in Kitchen, Five Piece Bath, Granite Counters, High Ceilings, High Speed Internet, Jack & Jill Bathroom, Jet Action Tub, Kitchen Island, Open Floorplan, Pantry, Primary Suite, Smart Thermostat, Utility Sink, Walk-In Closet(s), Wet Bar
Lot Size
1.41
Basement
Finished, Partial, Unfinished
Interior Details
Interior Features
Breakfast Nook, Ceiling Fan(s), Eat-in Kitchen, Five Piece Bath, Granite Counters, High Ceilings, High Speed Internet, Jack & Jill Bathroom, Jet Action Tub, Kitchen Island, Open Floorplan, Pantry, Primary Suite, Smart Thermostat, Utility Sink, Walk-In Closet(s), Wet Bar
Appliances
Bar Fridge, Cooktop, Dishwasher, Disposal, Double Oven, Dryer, Microwave, Refrigerator, Self Cleaning Oven, Tankless Water Heater, Warming Drawer, Washer
Electric
Central Air
Flooring
Carpet, Tile, Wood
Cooling
Central Air
Heating
Forced Air
Fireplaces Features
Gas
Utilities
Cable Available, Electricity Available, Electricity Connected, Internet Access (Wired), Natural Gas Available, Natural Gas Connected, Phone Available, Phone Connected
Exterior Details
Features
Barbecue, Fire Pit, Gas Grill, Lighting, Private Yard, Rain Gutters
Lot View
Meadow
Water
Public
Sewer
Public Sewer
Land Details
Road Frontage Type
Public
Road Surface Type
Paved
Garage & Parking
Parking Features
Circular Driveway, Concrete
Exterior Construction
Roof
Architecural Shingle
Construction Materials
Frame, Other, Stone, Stucco
Exterior Features
Barbecue, Fire Pit, Gas Grill, Lighting, Private Yard, Rain Gutters
Security Features
Security System
Builder Source
Public Records
Financial Details
Previous Year Tax
10620.00
Year Tax
2022
Primary HOA Name
Pradera
Primary HOA Phone
720-974-4273
Primary HOA Fees
216.00
Primary HOA Fees Frequency
Annually
Location
Schools
Elementary School
Mountain View
Middle School
Sagewood
High School
Ponderosa
Walk Score®
Contact me about this property
Jeff Skolnick
RE/MAX Professionals
6020 Greenwood Plaza Boulevard
Greenwood Village, CO 80111, USA
6020 Greenwood Plaza Boulevard
Greenwood Village, CO 80111, USA
- (303) 946-3701 (Office Direct)
- (303) 946-3701 (Mobile)
- Invitation Code: start
- jeff@jeffskolnick.com
- https://JeffSkolnick.com
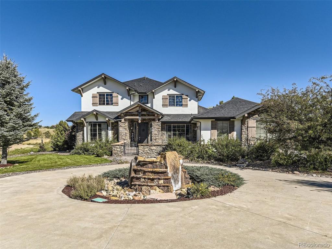
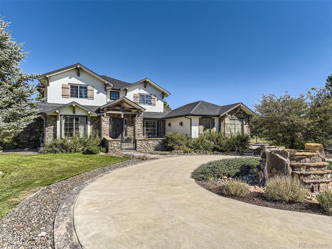
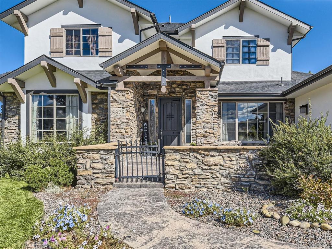
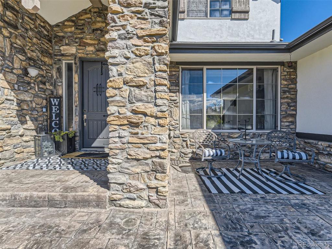
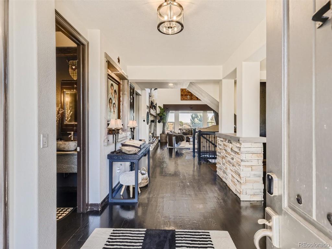
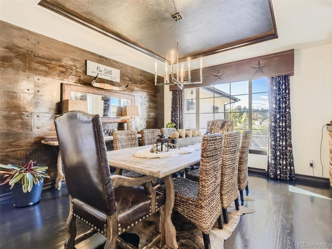
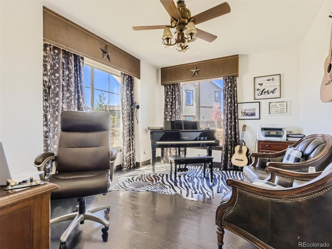
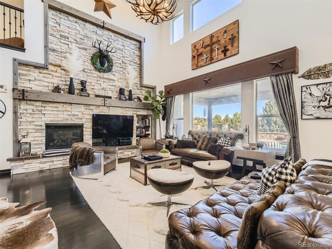
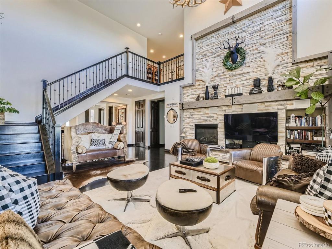
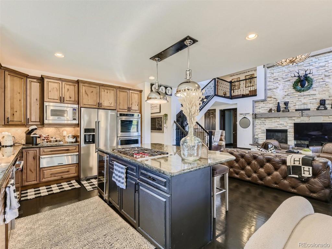
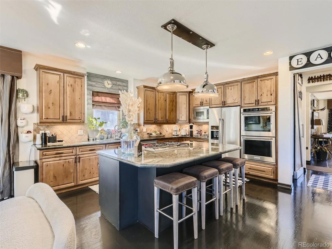
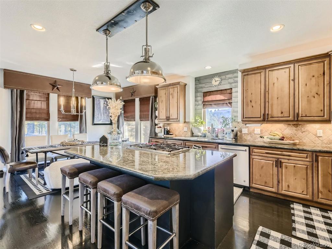
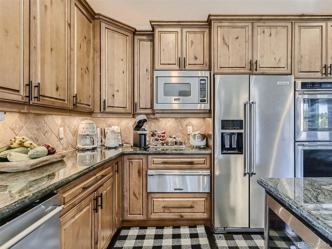
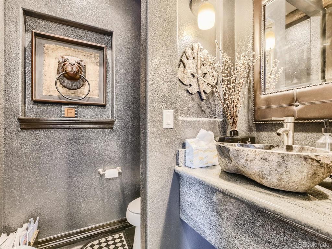
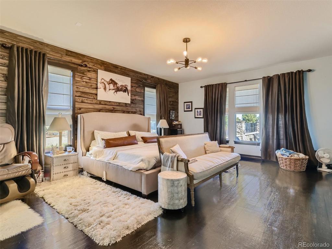
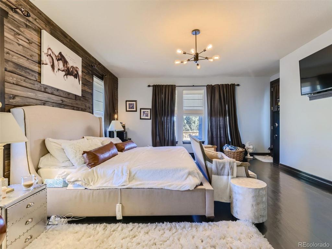
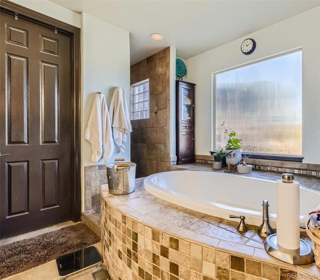
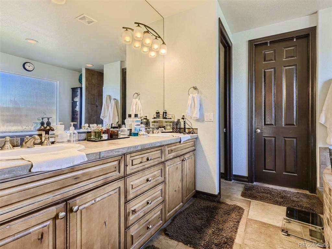
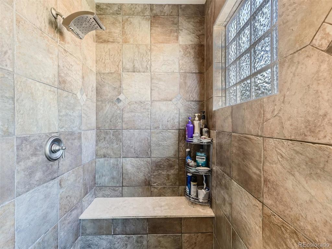
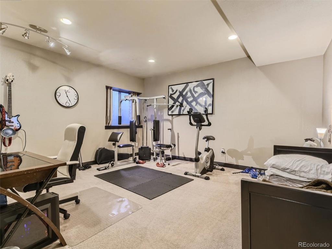
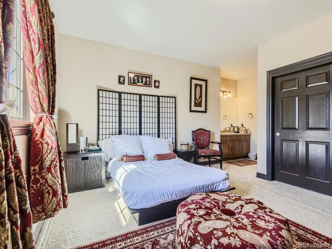
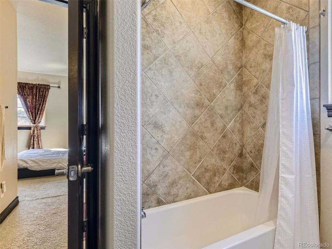
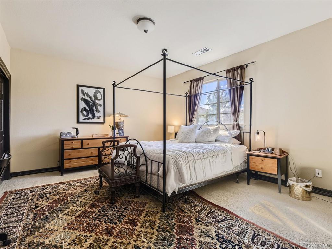
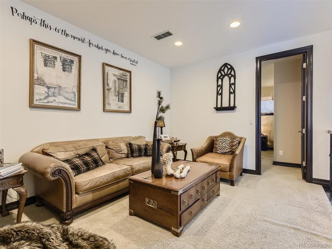
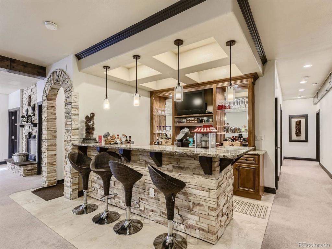
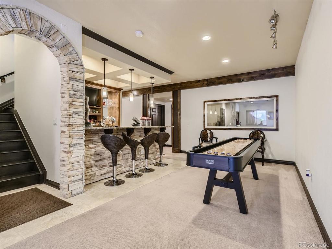
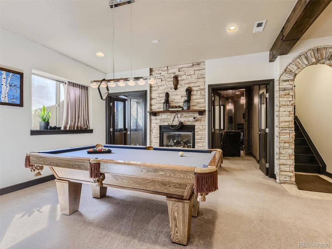
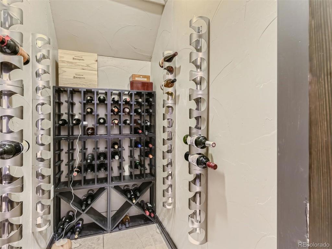
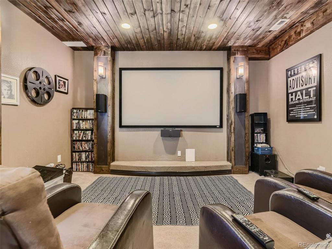
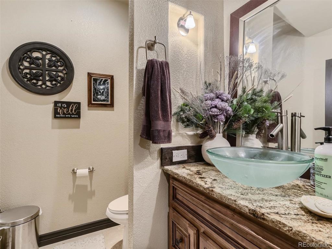
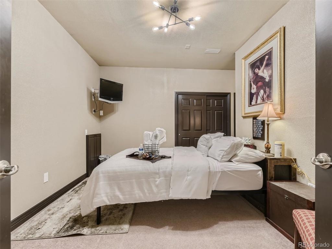
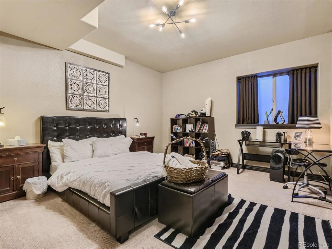
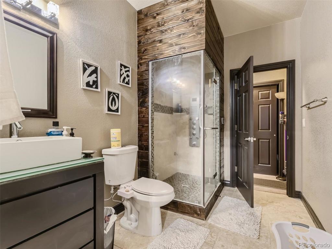
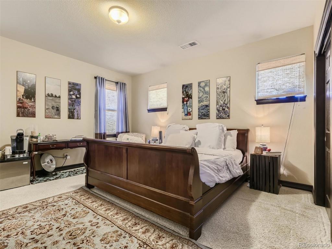
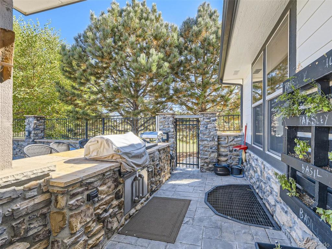
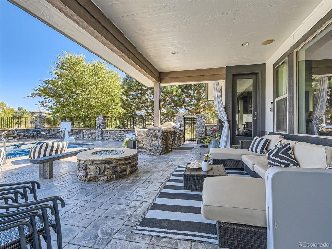
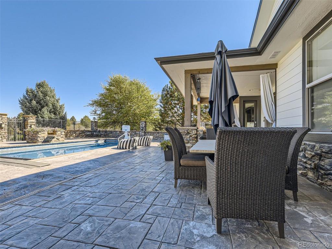
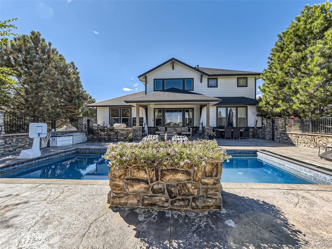
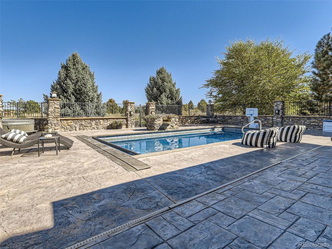
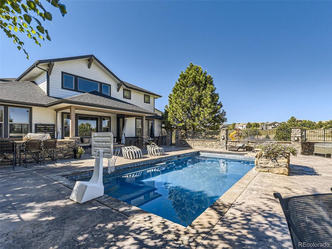


 Menu
Menu
 Schedule a Showing
Schedule a Showing

