5570 Sawdust Loop
Parker, CO 80134 — Douglas county
Price
$989,000
Sqft
5098.00 SqFt
Baths
5
Beds
6
Description
Welcome to your New Home! This stunning 6-bedroom, 5-bathroom home, located in the highly sought-after Pradera subdivision, offers everything you could desire. As you approach, you’ll immediately notice the welcoming curb appeal. Upon entering, you’ll be captivated by the gleaming hardwood floors, vaulted ceilings, and open, airy layout.
The grand staircase greets you, leading to the left where the living room awaits with its soaring ceilings, seamlessly connecting to your new dining room adorned with elegant coffered ceilings. To the right, a main floor office with glass French doors provides an ideal space for working from home in style and comfort.
The heart of the home is the gorgeous family room, which opens up to a backyard that must be seen to be believed. Backing to open space, it offers a private oasis where you can relax and unwind. The expansive kitchen boasts a large island, ample cabinet space, and a walk-in pantry, making it a chef’s dream.
Upstairs, the stunning primary suite features a cozy gas fireplace, a luxurious 5-piece ensuite bath, a linen closet, and a huge walk-in closet. The additional spacious bedrooms on this level come with either an attached full bath or a Jack and Jill bath, and you won't want to miss the breathtaking views from the second floor.
The basement level is an entertainer's paradise, featuring a huge bonus room with a gas fireplace, built-ins, and a wet bar. Additionally, there are two more bedrooms, perfect for guests or family.
Enjoy all the amenities Pradera has to offer, including the community pool, parks, and playground. This beautiful home provides easy access to DTC, Denver, DIA, and more, ensuring convenience and connectivity. Don’t miss your chance to own this exceptional property in a prime location!
Property Level and Sizes
SqFt Lot
18295.20
Lot Features
Breakfast Nook, Built-in Features, Ceiling Fan(s), Eat-in Kitchen, Entrance Foyer, Five Piece Bath, Jack & Jill Bathroom, Kitchen Island, Open Floorplan, Pantry, Primary Suite, Quartz Counters, Smoke Free, Utility Sink, Vaulted Ceiling(s), Walk-In Closet(s), Wet Bar, Wired for Data
Lot Size
0.42
Foundation Details
Slab
Basement
Full
Interior Details
Interior Features
Breakfast Nook, Built-in Features, Ceiling Fan(s), Eat-in Kitchen, Entrance Foyer, Five Piece Bath, Jack & Jill Bathroom, Kitchen Island, Open Floorplan, Pantry, Primary Suite, Quartz Counters, Smoke Free, Utility Sink, Vaulted Ceiling(s), Walk-In Closet(s), Wet Bar, Wired for Data
Appliances
Bar Fridge, Cooktop, Dishwasher, Disposal, Double Oven, Dryer, Gas Water Heater, Humidifier, Microwave, Refrigerator, Self Cleaning Oven, Washer
Laundry Features
In Unit
Electric
Central Air
Flooring
Carpet, Tile, Wood
Cooling
Central Air
Heating
Forced Air
Fireplaces Features
Basement, Family Room, Gas, Gas Log, Primary Bedroom
Utilities
Cable Available, Electricity Connected, Natural Gas Connected, Phone Connected
Exterior Details
Features
Dog Run, Private Yard, Rain Gutters
Lot View
Meadow, Mountain(s)
Water
Public
Sewer
Public Sewer
Land Details
Road Frontage Type
Public
Garage & Parking
Parking Features
Concrete, Dry Walled, Finished, Lighted, Storage
Exterior Construction
Roof
Composition
Construction Materials
Frame, Stone, Wood Siding
Exterior Features
Dog Run, Private Yard, Rain Gutters
Window Features
Double Pane Windows
Security Features
Carbon Monoxide Detector(s), Smoke Detector(s)
Builder Source
Public Records
Financial Details
Previous Year Tax
8140.00
Year Tax
2023
Primary HOA Name
MSI - Pradera
Primary HOA Phone
720-974.4273
Primary HOA Amenities
Park, Playground, Pool
Primary HOA Fees Included
Maintenance Grounds, Recycling, Trash
Primary HOA Fees
336.00
Primary HOA Fees Frequency
Annually
Location
Schools
Elementary School
Mountain View
Middle School
Sagewood
High School
Ponderosa
Walk Score®
Contact me about this property
Jeff Skolnick
RE/MAX Professionals
6020 Greenwood Plaza Boulevard
Greenwood Village, CO 80111, USA
6020 Greenwood Plaza Boulevard
Greenwood Village, CO 80111, USA
- (303) 946-3701 (Office Direct)
- (303) 946-3701 (Mobile)
- Invitation Code: start
- jeff@jeffskolnick.com
- https://JeffSkolnick.com
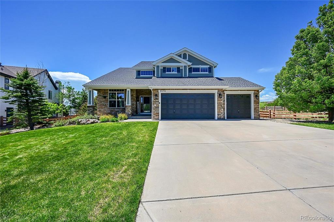
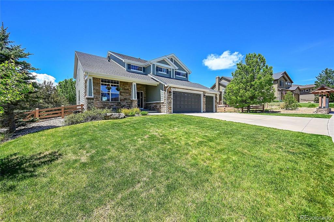
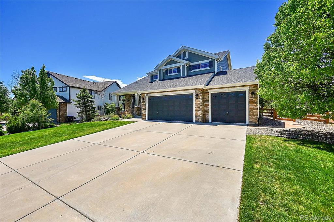
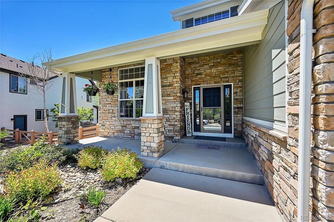
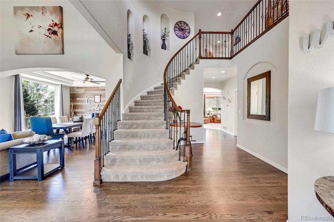
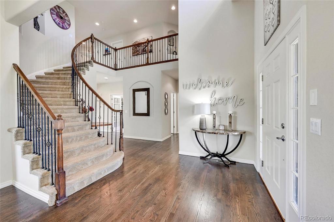
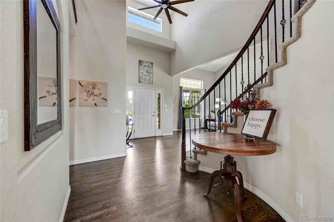
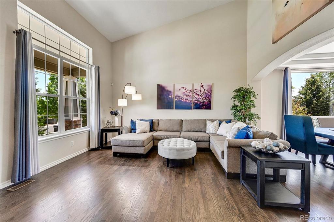
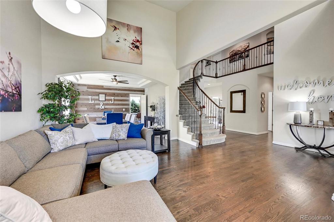
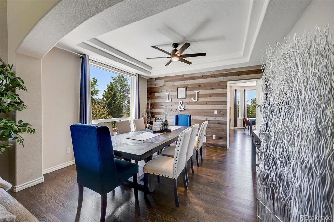
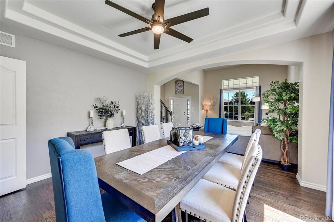
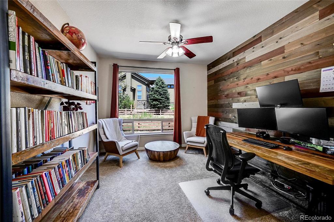
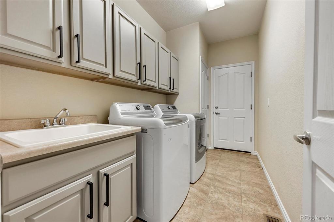
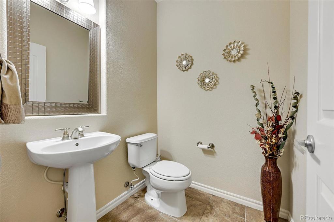
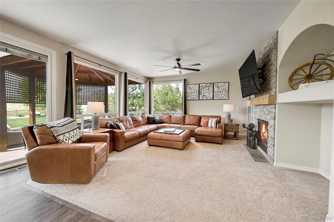
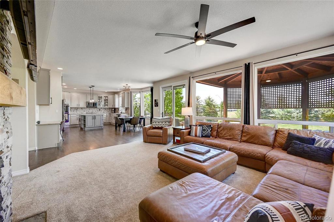
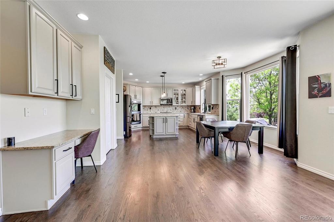
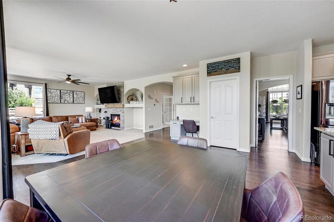
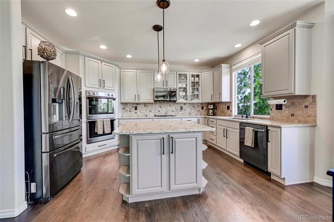
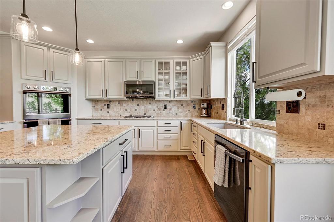
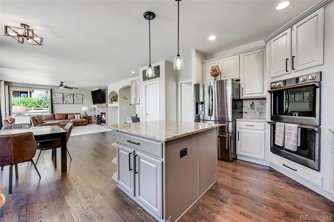
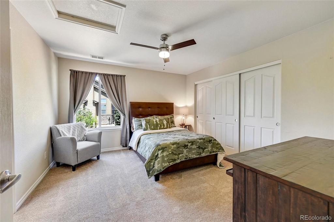
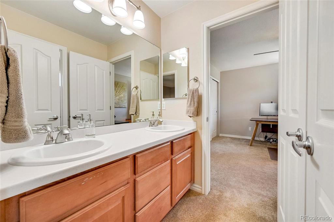
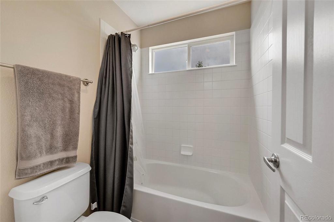
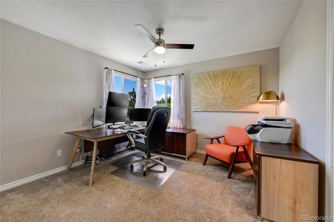
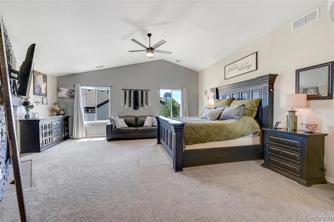
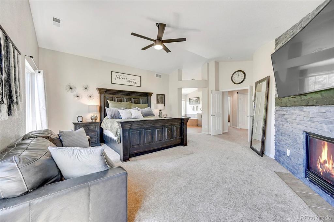
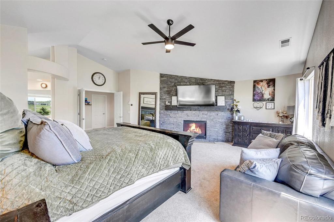
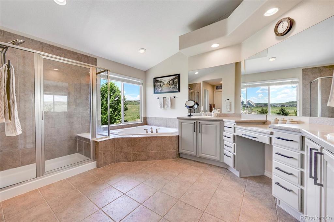
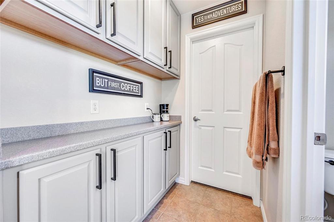
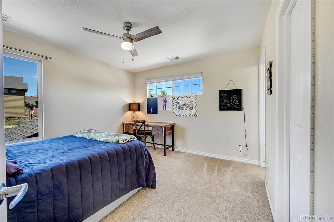
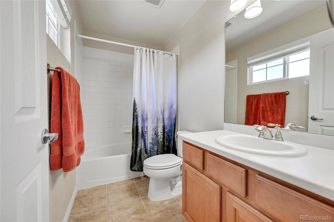
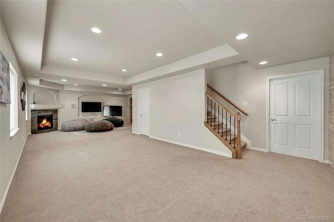
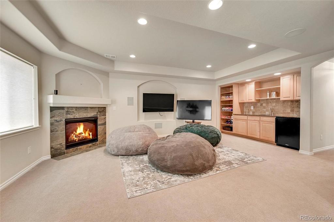
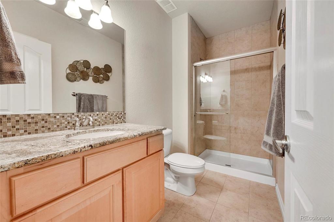
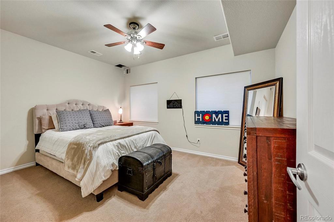
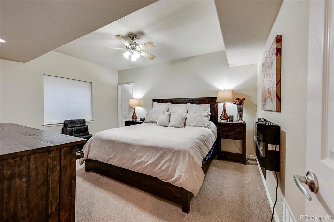
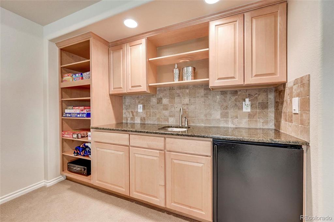
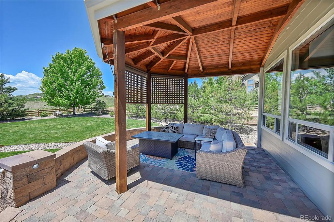
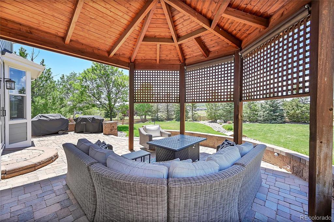
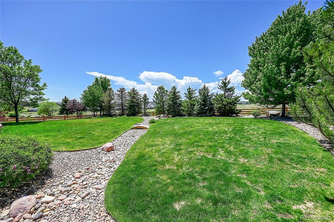
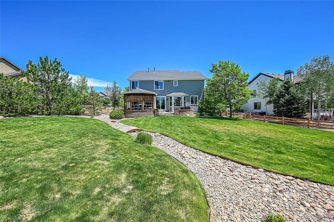
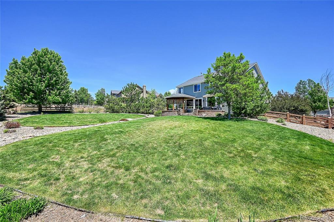
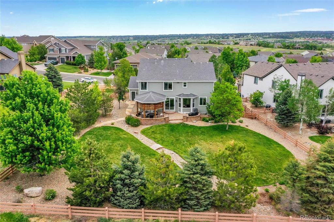
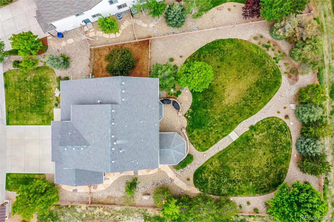
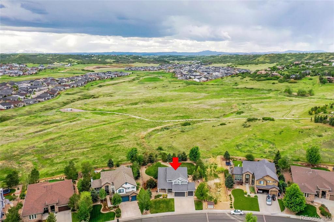
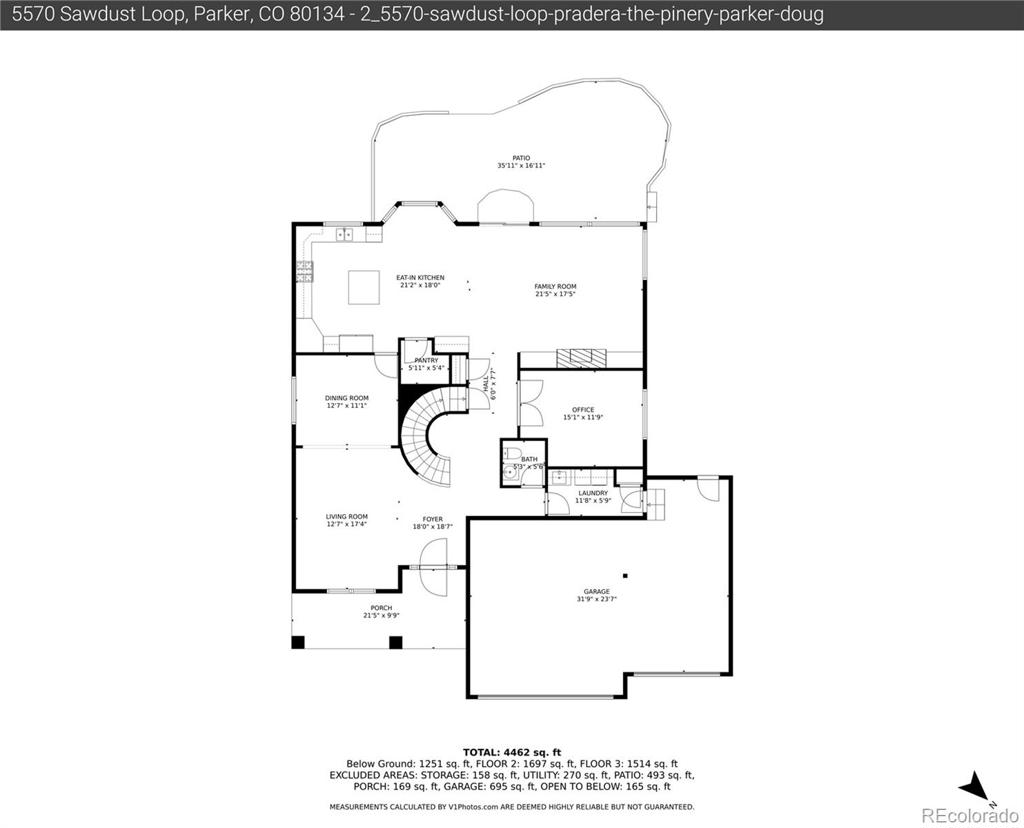
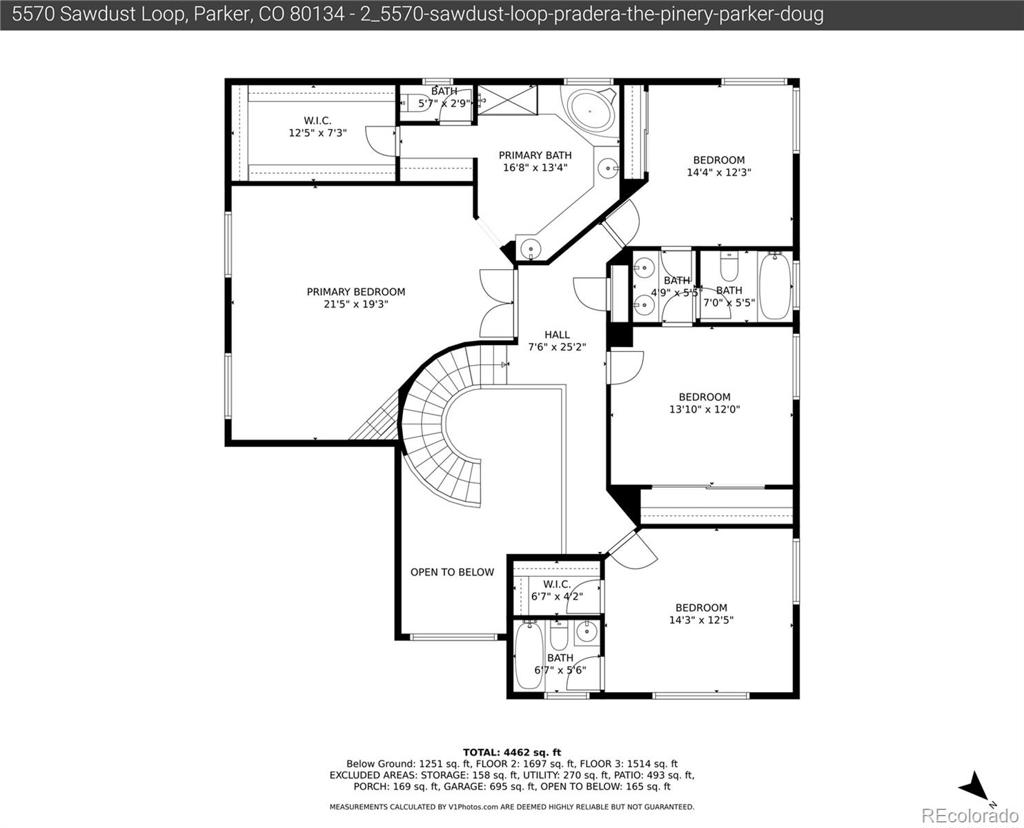
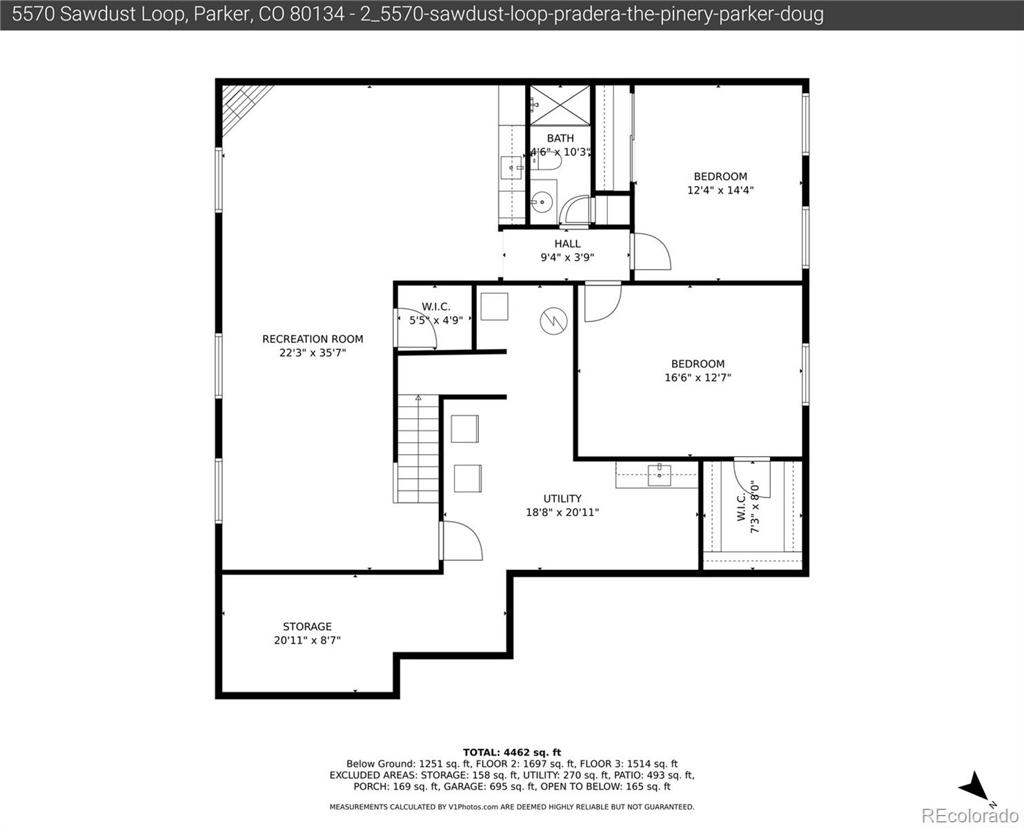
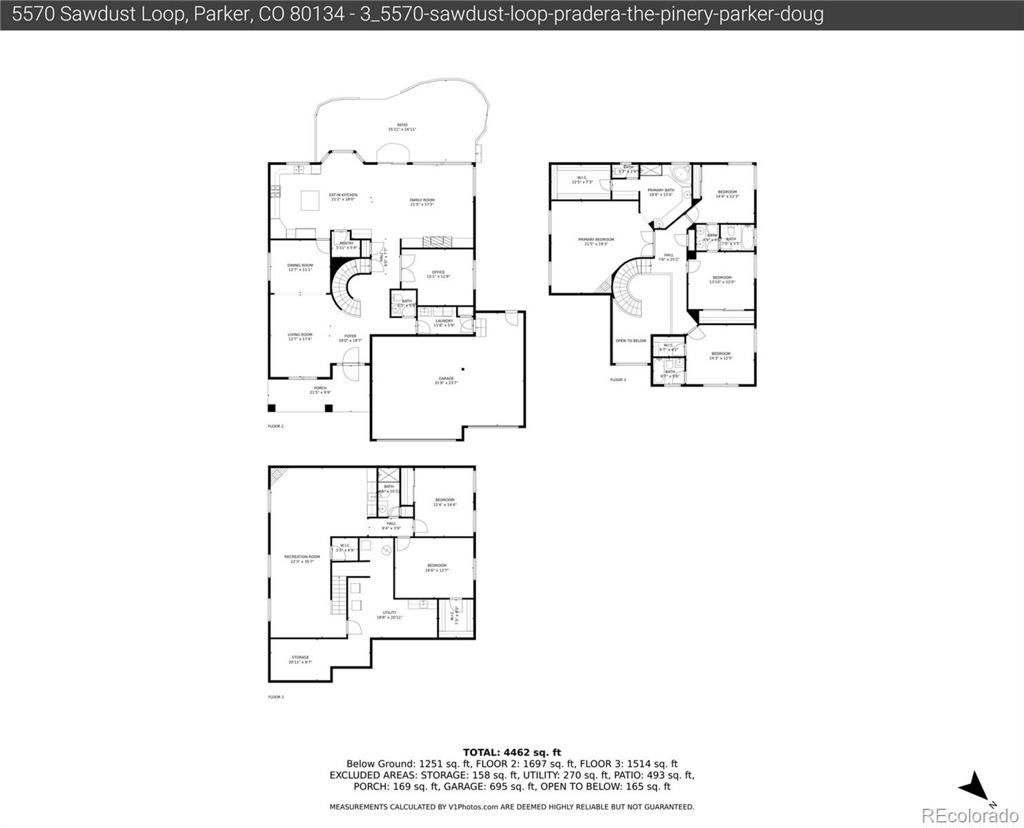


 Menu
Menu


