5582 Twilight Way
Parker, CO 80134 — Douglas county
Price
$1,320,000
Sqft
4758.00 SqFt
Baths
6
Beds
5
Description
Spectacular spacious mountain modern home with lots of privacy, on a 2 acre lot backing-up to open space, all within the Pradera country club golf community with lots of amenities. Dramatic, soaring entry-way leads to welcoming family room with beautiful stone finished fireplace. Spacious updated kitchen with granite countertops, big island and plenty of cabinet space. Hardwood floors throughout the main level. Tasteful remodeled office with French doors and laundry room with plenty of cabinet space, all on the main floor. Large upstairs master bedroom with spectacular remodeled 5 piece master bathroom, free standing tub with gorgeous open space views and large walk-in closet. 3 additional upstairs bedrooms, 1 full bath and 1 jack and jill bathroom, all very tasteful remodeled. Full basement at garden level with plenty of natural light. Basement kitchen with wet bar, dishwasher, and fridge. Remodeled 1/2 bathroom. Large guest bedroom and beautiful full bathroom and walk in closet.Large outdoor trex deck and patio with hot tub and fire pit. Wrap around trex deck with spectacular open space and mountain views.The oversized 3 car garage completes this wonderfully designed and remodeled home in a quiet cull de sac with mature landscaping and trees.The much sought after Colorado living at its best!Recent updates., fresh paint outside and inside, upstairs carpet, all bathrooms fully remodeled, updated kitchen. Remodeled basement.
Property Level and Sizes
SqFt Lot
82764.00
Lot Features
Eat-in Kitchen, Five Piece Bath, Granite Counters, Jack & Jill Bath, Spa/Hot Tub, Wet Bar
Lot Size
1.90
Basement
Full
Common Walls
No Common Walls
Interior Details
Interior Features
Eat-in Kitchen, Five Piece Bath, Granite Counters, Jack & Jill Bath, Spa/Hot Tub, Wet Bar
Appliances
Cooktop, Dishwasher, Dryer, Freezer, Microwave, Oven, Refrigerator, Washer
Laundry Features
In Unit
Electric
Central Air
Flooring
Carpet, Wood
Cooling
Central Air
Heating
Forced Air
Utilities
Electricity Connected
Exterior Details
Features
Fire Pit, Garden, Private Yard, Spa/Hot Tub
Patio Porch Features
Deck,Front Porch,Patio,Wrap Around
Lot View
Golf Course,Meadow,Mountain(s)
Water
Public
Sewer
Public Sewer
Land Details
PPA
684210.53
Road Frontage Type
Public Road
Road Responsibility
Public Maintained Road
Road Surface Type
Paved
Garage & Parking
Parking Spaces
1
Exterior Construction
Roof
Spanish Tile
Construction Materials
Frame, Stone, Stucco
Architectural Style
Mountain Contemporary,Rustic Contemporary
Exterior Features
Fire Pit, Garden, Private Yard, Spa/Hot Tub
Security Features
Smart Cameras
Builder Source
Public Records
Financial Details
PSF Total
$273.22
PSF Finished
$282.49
PSF Above Grade
$408.81
Previous Year Tax
9455.00
Year Tax
2021
Primary HOA Management Type
Professionally Managed
Primary HOA Name
Pradera
Primary HOA Phone
7209748675
Primary HOA Amenities
Clubhouse,Park,Playground,Pool
Primary HOA Fees Included
Maintenance Grounds, Trash
Primary HOA Fees
18.00
Primary HOA Fees Frequency
Monthly
Primary HOA Fees Total Annual
216.00
Location
Schools
Elementary School
Northeast
Middle School
Sagewood
High School
Ponderosa
Walk Score®
Contact me about this property
Jeff Skolnick
RE/MAX Professionals
6020 Greenwood Plaza Boulevard
Greenwood Village, CO 80111, USA
6020 Greenwood Plaza Boulevard
Greenwood Village, CO 80111, USA
- (303) 946-3701 (Office Direct)
- (303) 946-3701 (Mobile)
- Invitation Code: start
- jeff@jeffskolnick.com
- https://JeffSkolnick.com
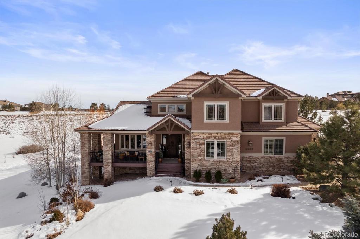
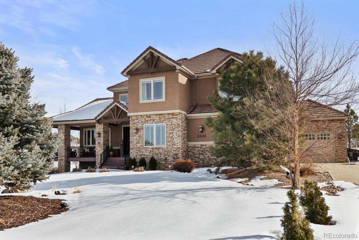
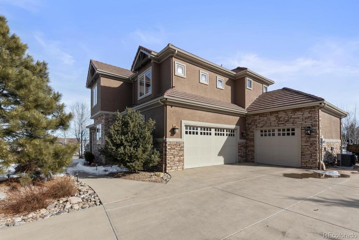
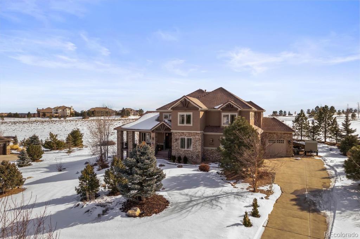
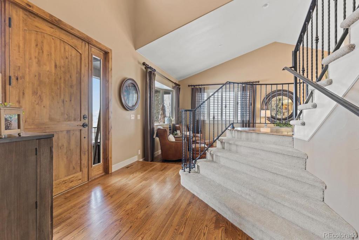
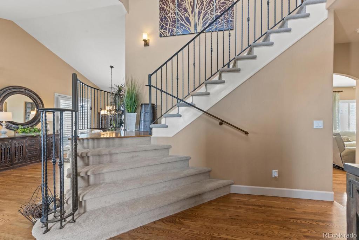
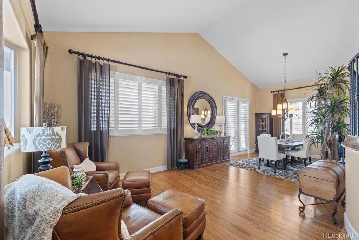
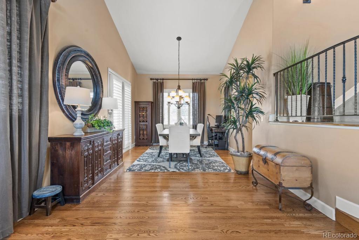
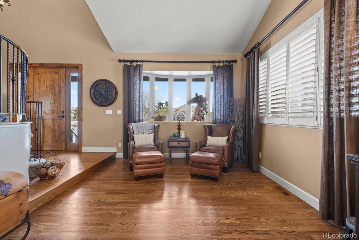
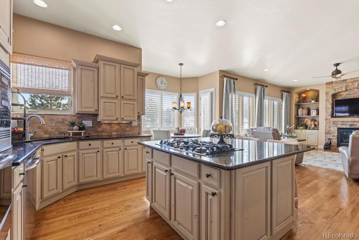
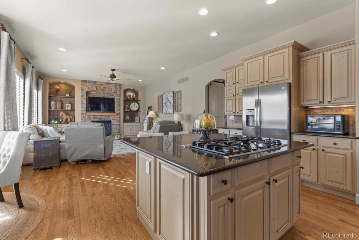
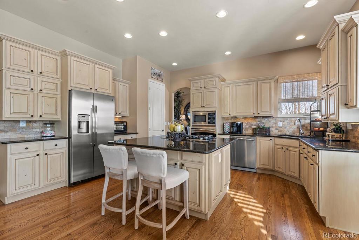
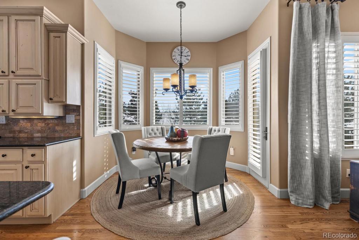
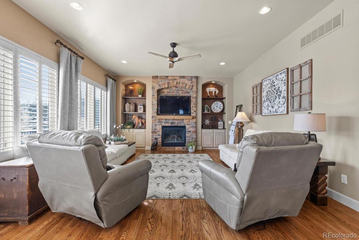
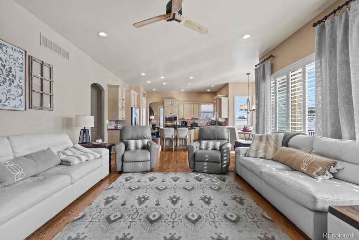
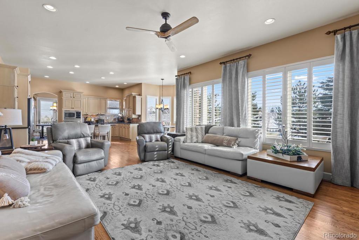
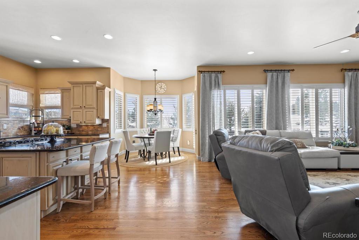
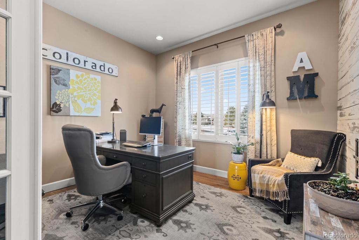
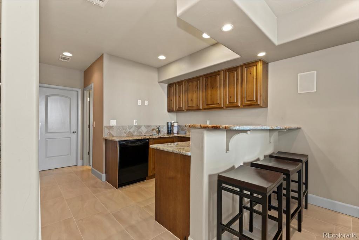
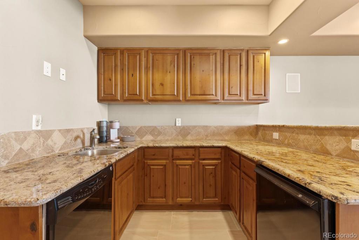
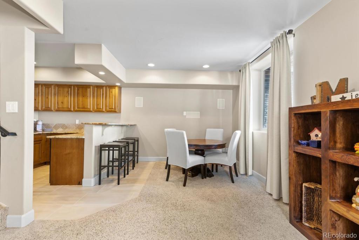
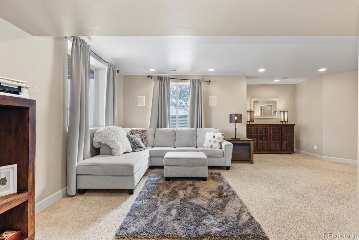
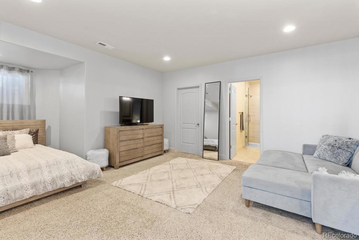
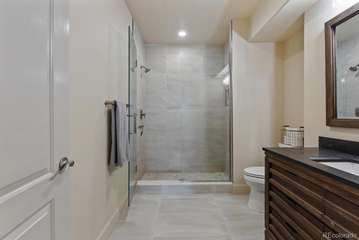
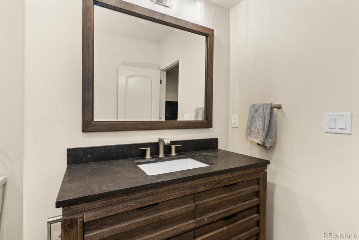
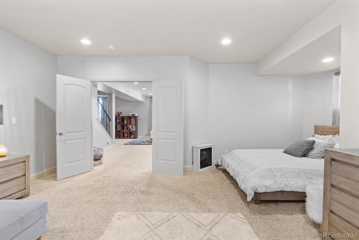
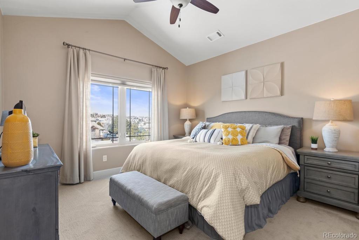
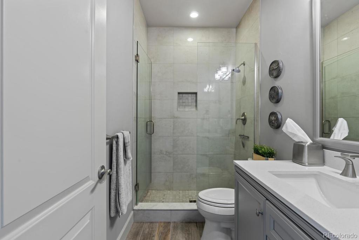
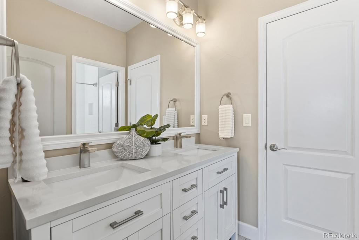
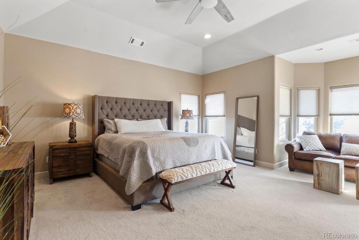
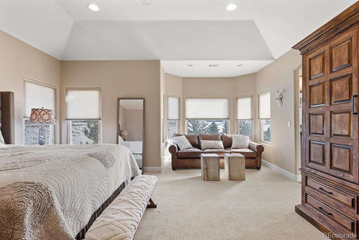
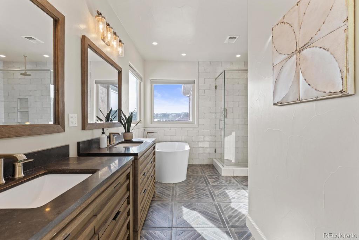
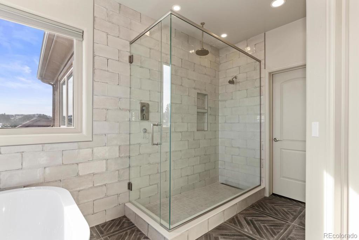
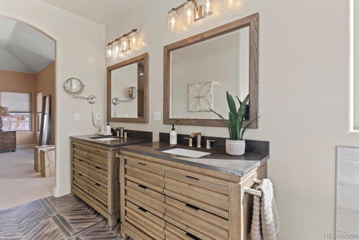
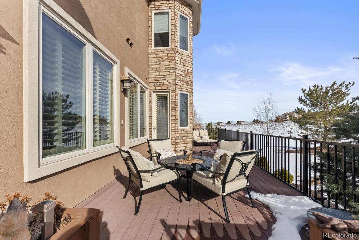
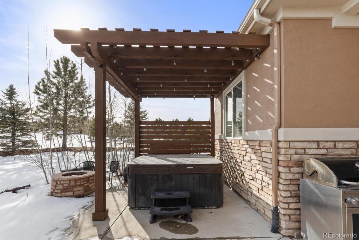
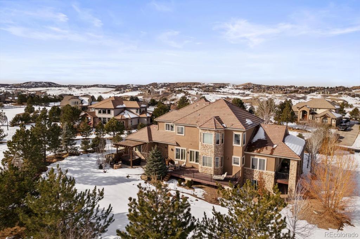
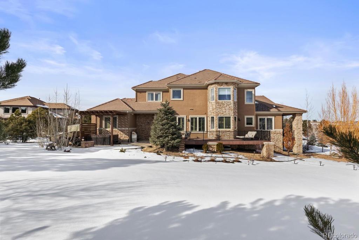
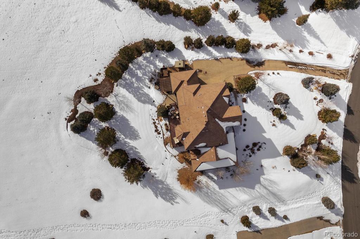
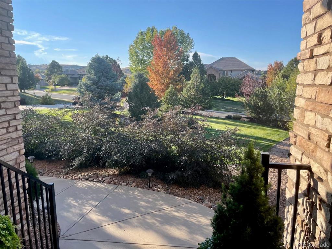


 Menu
Menu


