5630 Sawdust Loop
Parker, CO 80134 — Douglas county
Price
$1,030,000
Sqft
6831.00 SqFt
Baths
5
Beds
5
Description
Welcome to the beautiful Pradera neighborhood and one of the most desirable homes in the area. This executive home has a walkout basement and open space for year-round views and privacy. Offering 5 bedrooms and 5 bathrooms plus a spacious main floor office, upstairs loft, and a full kitchen in the lower level this home has room for everyone. Step into the grand entry way and you will be greeted with an impressive staircase, a formal living room and dining room as well as the study. The new flooring and carpet give a crisp and clean look contrasting to the beautiful rich woodwork and vaulted ceilings. The recently remodeled kitchen boasts a gas cooktop, double oven, beverage refrigerator with an expansive island in a perfect layout and color design sure to please! The open floorplan is perfect for large gatherings and entertaining for buffets, sports viewing and even relaxing on the deck. The upper level offers a tremendous owners suite with space to relax by the gas fireplace. You can prepare for the day in the massive bath with separate vanities, walk in shower and soaking tub along with a custom closet system to keep everything organized. This is the home you have been waiting for, let’s make it yours today! Open House scheduled for Saturday 11/13 10:00-2:00 and Sunday 11/14 12:00-2:00. Virtual Tour has all the photos to view https://tours.upshotimaging.com/public/vtour/display/1929452#!/
Property Level and Sizes
SqFt Lot
16988.00
Lot Features
Breakfast Nook, Built-in Features, Ceiling Fan(s), Eat-in Kitchen, Entrance Foyer, Five Piece Bath, Granite Counters, High Ceilings, In-Law Floor Plan, Kitchen Island, Primary Suite, Open Floorplan, Pantry, Radon Mitigation System, Vaulted Ceiling(s), Walk-In Closet(s)
Lot Size
0.39
Basement
Daylight,Finished,Full,Walk-Out Access
Interior Details
Interior Features
Breakfast Nook, Built-in Features, Ceiling Fan(s), Eat-in Kitchen, Entrance Foyer, Five Piece Bath, Granite Counters, High Ceilings, In-Law Floor Plan, Kitchen Island, Primary Suite, Open Floorplan, Pantry, Radon Mitigation System, Vaulted Ceiling(s), Walk-In Closet(s)
Appliances
Bar Fridge, Cooktop, Dishwasher, Disposal, Double Oven, Gas Water Heater, Microwave, Refrigerator, Self Cleaning Oven
Electric
Central Air
Flooring
Carpet, Laminate, Tile
Cooling
Central Air
Heating
Forced Air
Fireplaces Features
Family Room, Living Room, Primary Bedroom, Rec/Bonus Room
Utilities
Cable Available, Electricity Connected, Internet Access (Wired), Natural Gas Connected
Exterior Details
Features
Garden, Gas Valve, Lighting, Private Yard, Water Feature
Patio Porch Features
Covered,Deck,Front Porch,Patio
Lot View
Meadow,Mountain(s),Plains
Water
Public
Sewer
Public Sewer
Land Details
PPA
3025641.03
Road Frontage Type
Public Road
Road Responsibility
Public Maintained Road
Road Surface Type
Paved
Garage & Parking
Parking Spaces
1
Parking Features
Concrete, Finished, Oversized
Exterior Construction
Roof
Composition
Construction Materials
Brick, Frame, Stone
Architectural Style
Traditional
Exterior Features
Garden, Gas Valve, Lighting, Private Yard, Water Feature
Security Features
Carbon Monoxide Detector(s),Radon Detector,Smoke Detector(s)
Builder Name 1
D.R. Horton, Inc
Builder Source
Public Records
Financial Details
PSF Total
$172.74
PSF Finished
$175.70
PSF Above Grade
$260.14
Previous Year Tax
7135.00
Year Tax
2020
Primary HOA Management Type
Professionally Managed
Primary HOA Name
Pradera Community Association
Primary HOA Phone
303-805-9551
Primary HOA Website
https://pra.msihoa.co/
Primary HOA Amenities
Clubhouse,Fitness Center,Playground,Pool,Trail(s)
Primary HOA Fees Included
Maintenance Grounds, Recycling, Trash
Primary HOA Fees
340.00
Primary HOA Fees Frequency
Annually
Primary HOA Fees Total Annual
340.00
Location
Schools
Elementary School
Mountain View
Middle School
Sagewood
High School
Ponderosa
Walk Score®
Contact me about this property
Jeff Skolnick
RE/MAX Professionals
6020 Greenwood Plaza Boulevard
Greenwood Village, CO 80111, USA
6020 Greenwood Plaza Boulevard
Greenwood Village, CO 80111, USA
- (303) 946-3701 (Office Direct)
- (303) 946-3701 (Mobile)
- Invitation Code: start
- jeff@jeffskolnick.com
- https://JeffSkolnick.com
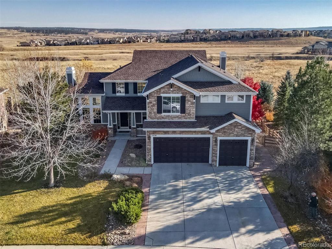
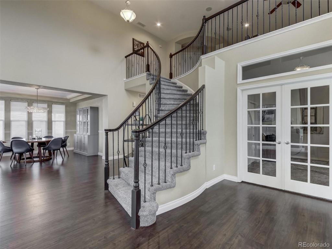
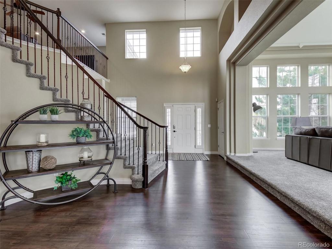
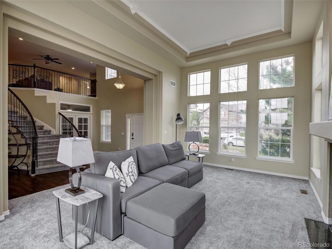
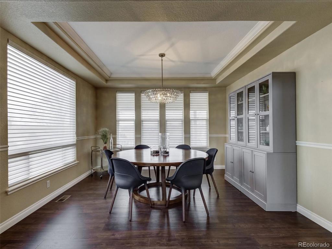
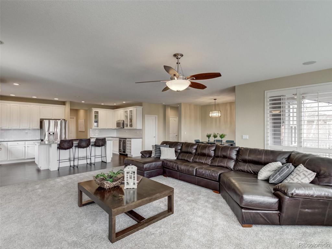
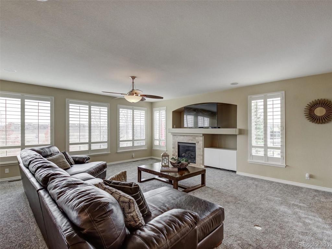
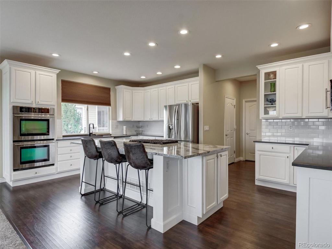
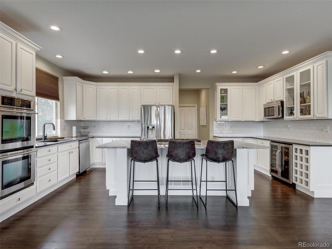
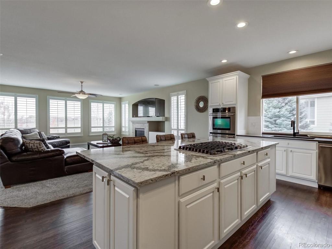
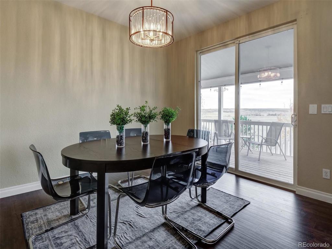
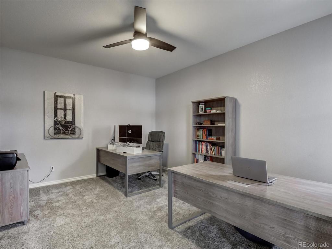
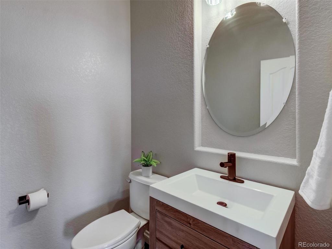
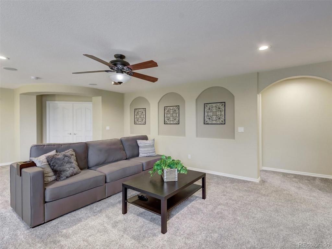
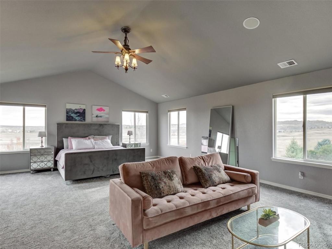
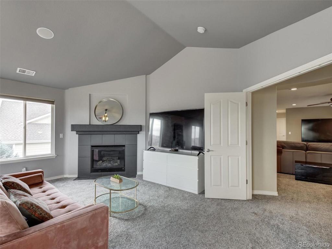
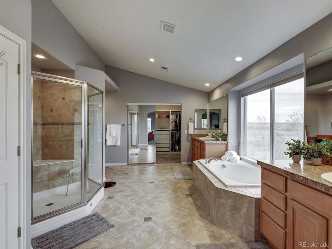
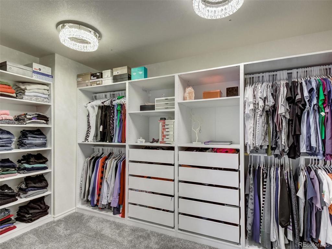
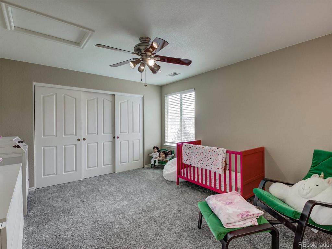
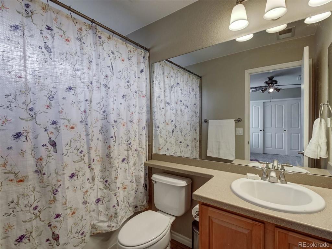
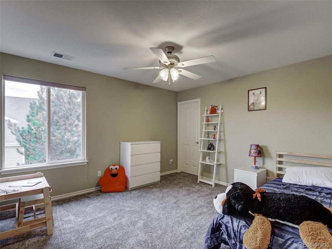
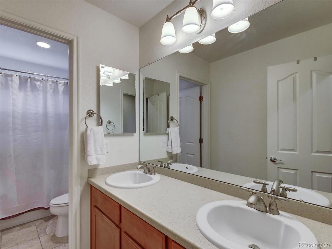
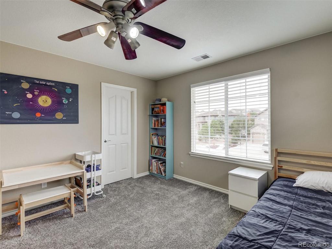
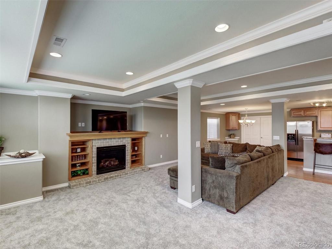
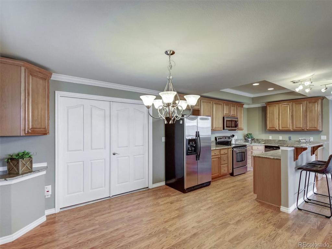
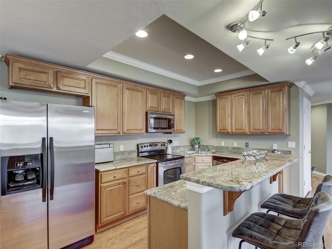
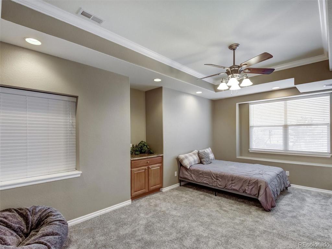
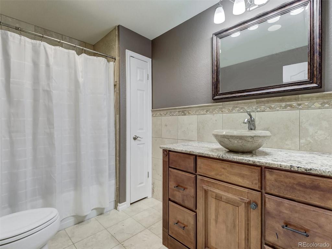
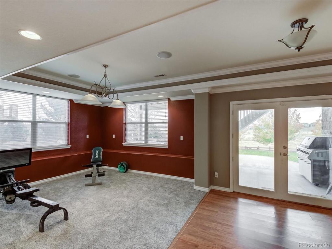
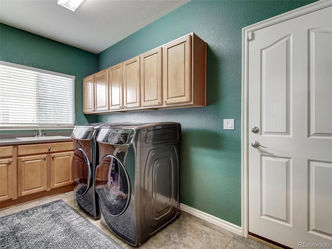
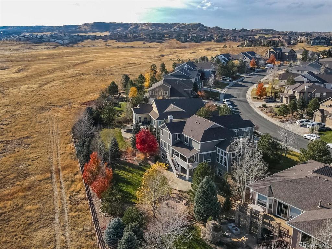
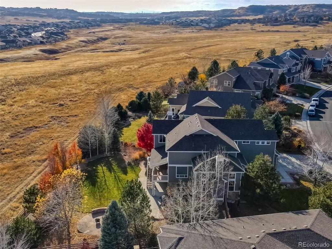
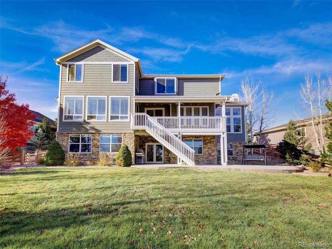
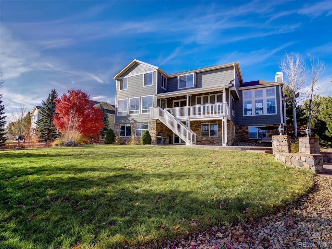
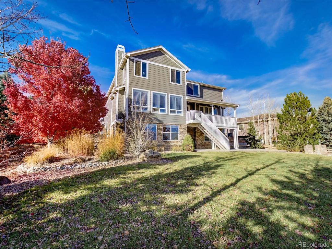
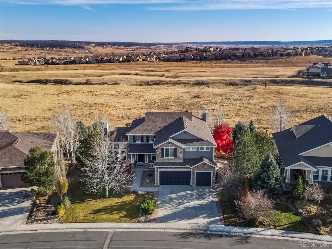
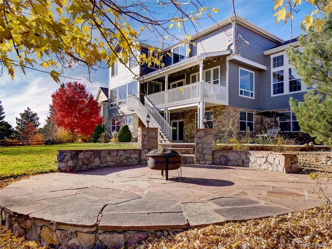
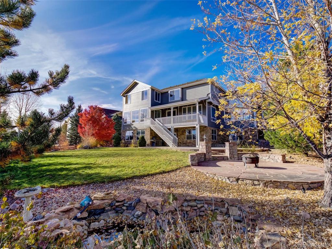
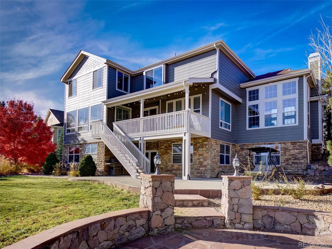
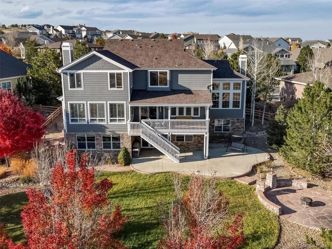


 Menu
Menu


