6095 Bridle Path Lane
Parker, CO 80134 — Douglas county
Price
$900,000
Sqft
6786.00 SqFt
Baths
3
Beds
5
Description
Discover a hidden gem in the prestigious Paradera golf course community.
Original Charm, Unparalleled Potential! With great bones, solid craftsmanship, and a layout designed for everyday living and entertaining, this property is a canvas awaiting your personal touch. This expansive 4,500+ sq ft residence, built in 2005, boasts 4 spacious bedrooms (+ main floor office or 5th bedroom), 2.5 baths, an open floor plan with hardwood floors, and large windows that flood the home with natural light.
A true chef’s delight, the kitchen features stainless steel appliances, granite countertops, a spacious island, and plentiful cabinet space. Adjacent to the kitchen, the cozy family room with a fireplace is perfect for relaxing. The primary suite offers a serene retreat with a walk-in closet and a luxurious en-suite bathroom, including a soaking tub, dual vanities, and a separate shower. The additional bedrooms are generously sized, and the unfinished basement presents exciting possibilities for customization, whether as a home office, gym, or entertainment area. Step outside to your private backyard oasis, which features a large patio area and beautifully landscaped yard, perfect for enjoying Colorado’s sunshine. The property also features a three-car garage, offering ample space for vehicles and storage.
Enjoy the best of Colorado living in this sought-after Pradera community; you’re just minutes from top-rated schools, parks, shopping, and dining options. Enjoy the many community amenities, including a clubhouse with a pool, hiking and biking trails, and a private golf club. With proximity to the Pradera Golf Club, community center, parks, and more, this home offers unmatched convenience and a great lifestyle. Don’t miss this opportunity to own the best-priced home per square foot (by 20+%) in Pradera!
Property Level and Sizes
SqFt Lot
13503.60
Lot Features
Breakfast Nook, Built-in Features, Ceiling Fan(s), Eat-in Kitchen, Five Piece Bath, Granite Counters, High Ceilings, High Speed Internet, Open Floorplan, Pantry, Primary Suite, Smoke Free, Walk-In Closet(s)
Lot Size
0.31
Basement
Unfinished
Interior Details
Interior Features
Breakfast Nook, Built-in Features, Ceiling Fan(s), Eat-in Kitchen, Five Piece Bath, Granite Counters, High Ceilings, High Speed Internet, Open Floorplan, Pantry, Primary Suite, Smoke Free, Walk-In Closet(s)
Appliances
Cooktop, Dishwasher, Disposal, Microwave, Oven, Refrigerator
Electric
Central Air
Flooring
Carpet, Wood
Cooling
Central Air
Heating
Forced Air
Fireplaces Features
Living Room, Primary Bedroom
Exterior Details
Features
Balcony, Dog Run, Private Yard
Water
Public
Sewer
Public Sewer
Land Details
Garage & Parking
Parking Features
Oversized
Exterior Construction
Roof
Composition
Construction Materials
Frame
Exterior Features
Balcony, Dog Run, Private Yard
Window Features
Bay Window(s), Double Pane Windows, Triple Pane Windows, Window Coverings
Security Features
Carbon Monoxide Detector(s), Smoke Detector(s)
Builder Source
Public Records
Financial Details
Previous Year Tax
8204.00
Year Tax
2023
Primary HOA Name
MSI - Pradera HOA
Primary HOA Phone
720-974-4273
Primary HOA Fees
336.00
Primary HOA Fees Frequency
Annually
Location
Schools
Elementary School
Northeast
Middle School
Sagewood
High School
Ponderosa
Walk Score®
Contact me about this property
Jeff Skolnick
RE/MAX Professionals
6020 Greenwood Plaza Boulevard
Greenwood Village, CO 80111, USA
6020 Greenwood Plaza Boulevard
Greenwood Village, CO 80111, USA
- (303) 946-3701 (Office Direct)
- (303) 946-3701 (Mobile)
- Invitation Code: start
- jeff@jeffskolnick.com
- https://JeffSkolnick.com
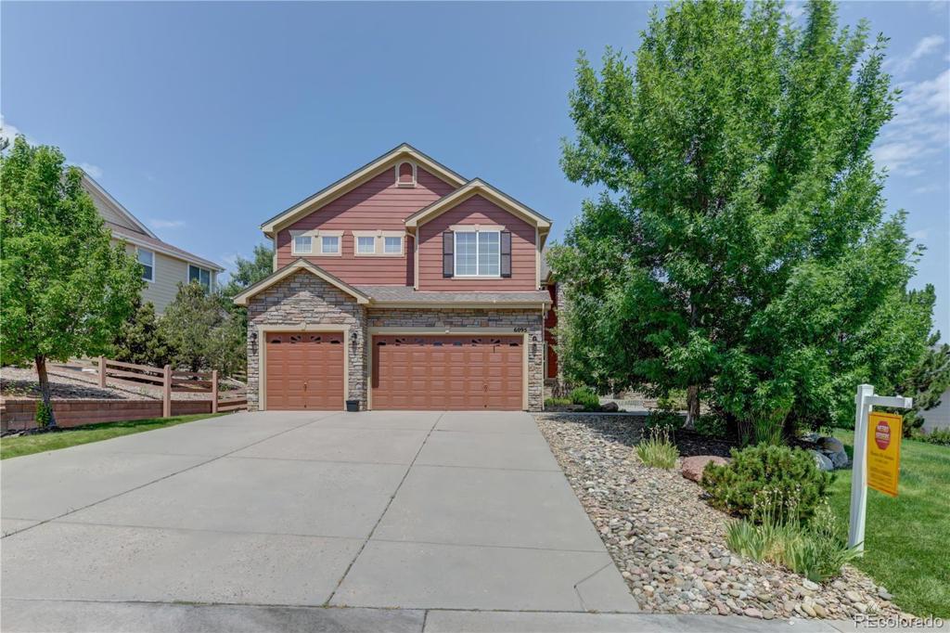
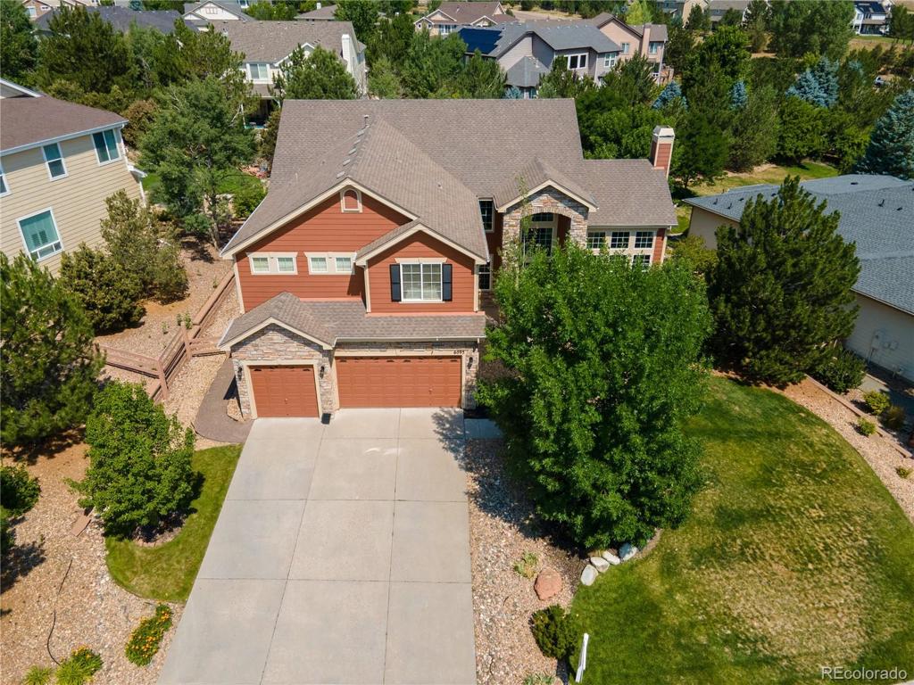
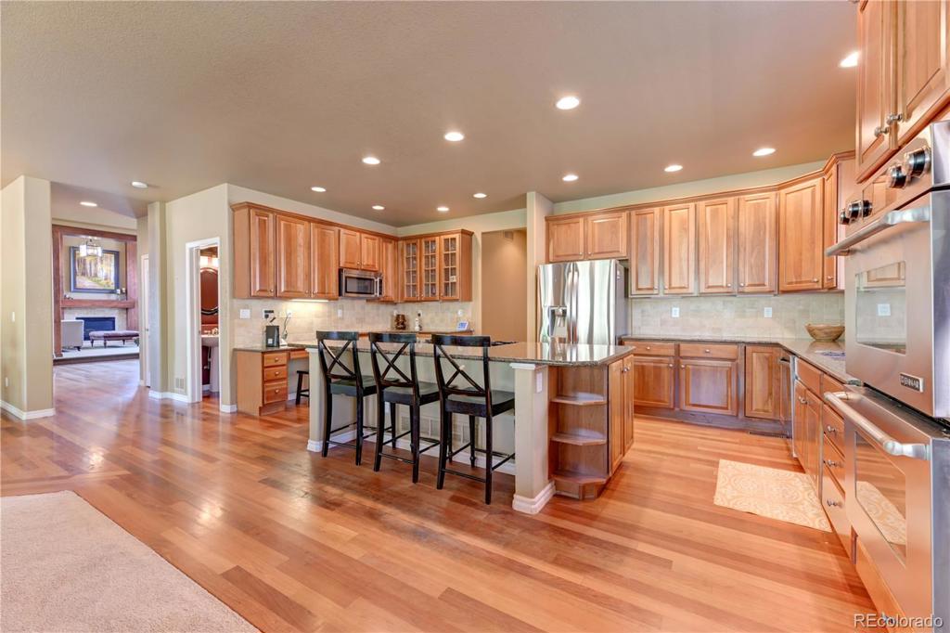
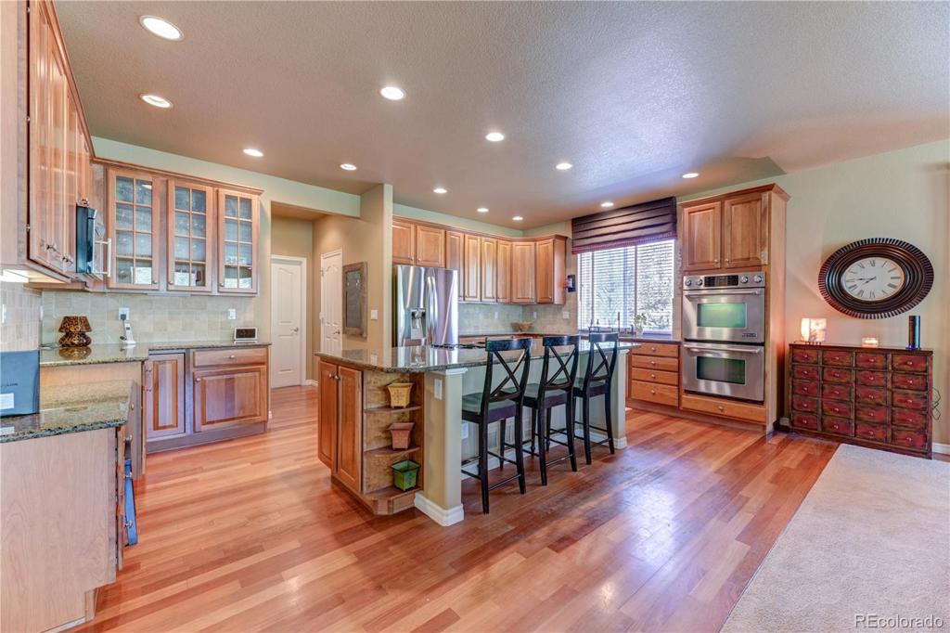
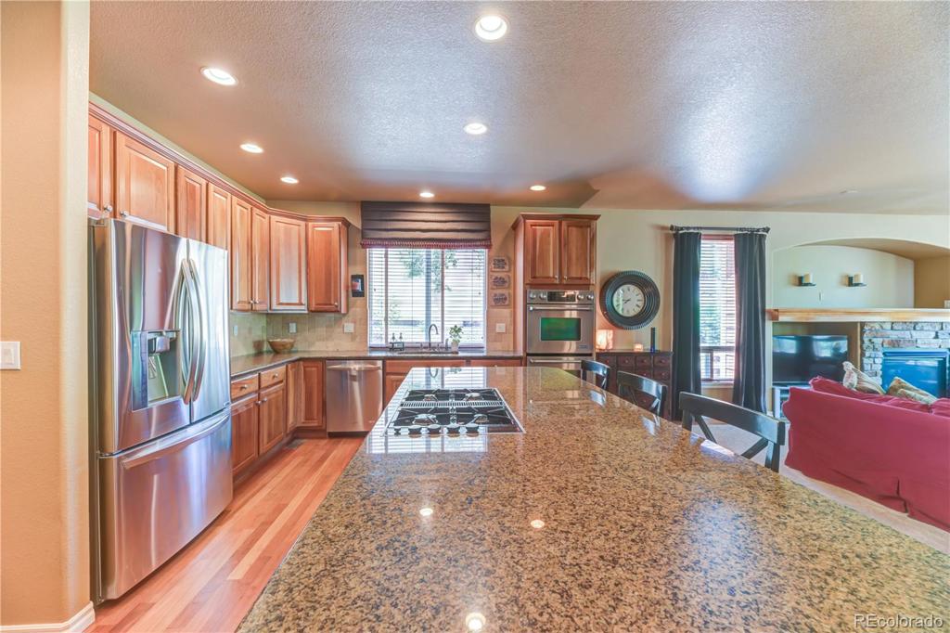
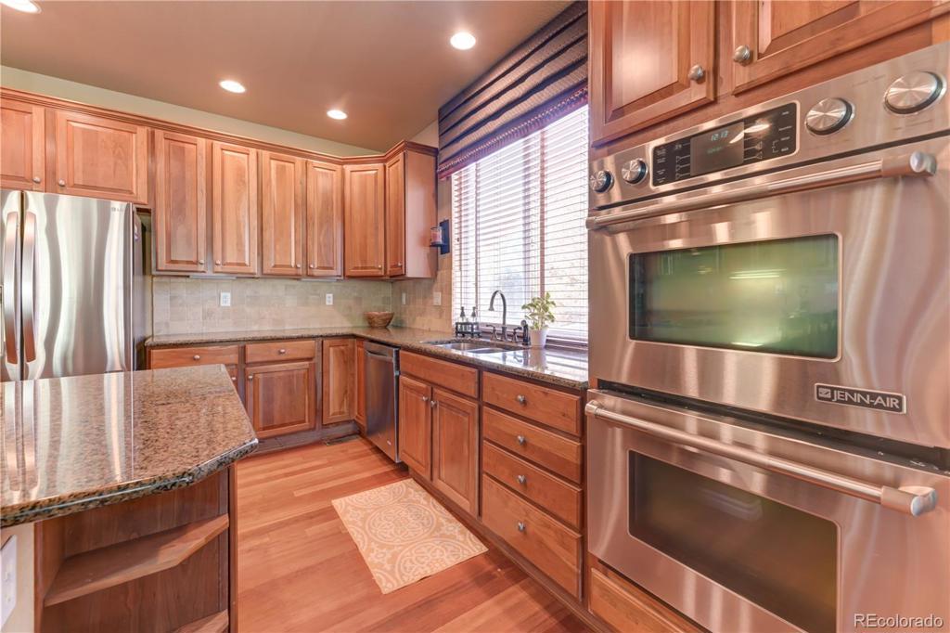














































 Menu
Menu
 Schedule a Showing
Schedule a Showing

